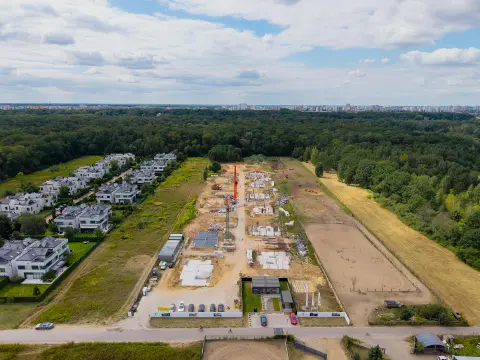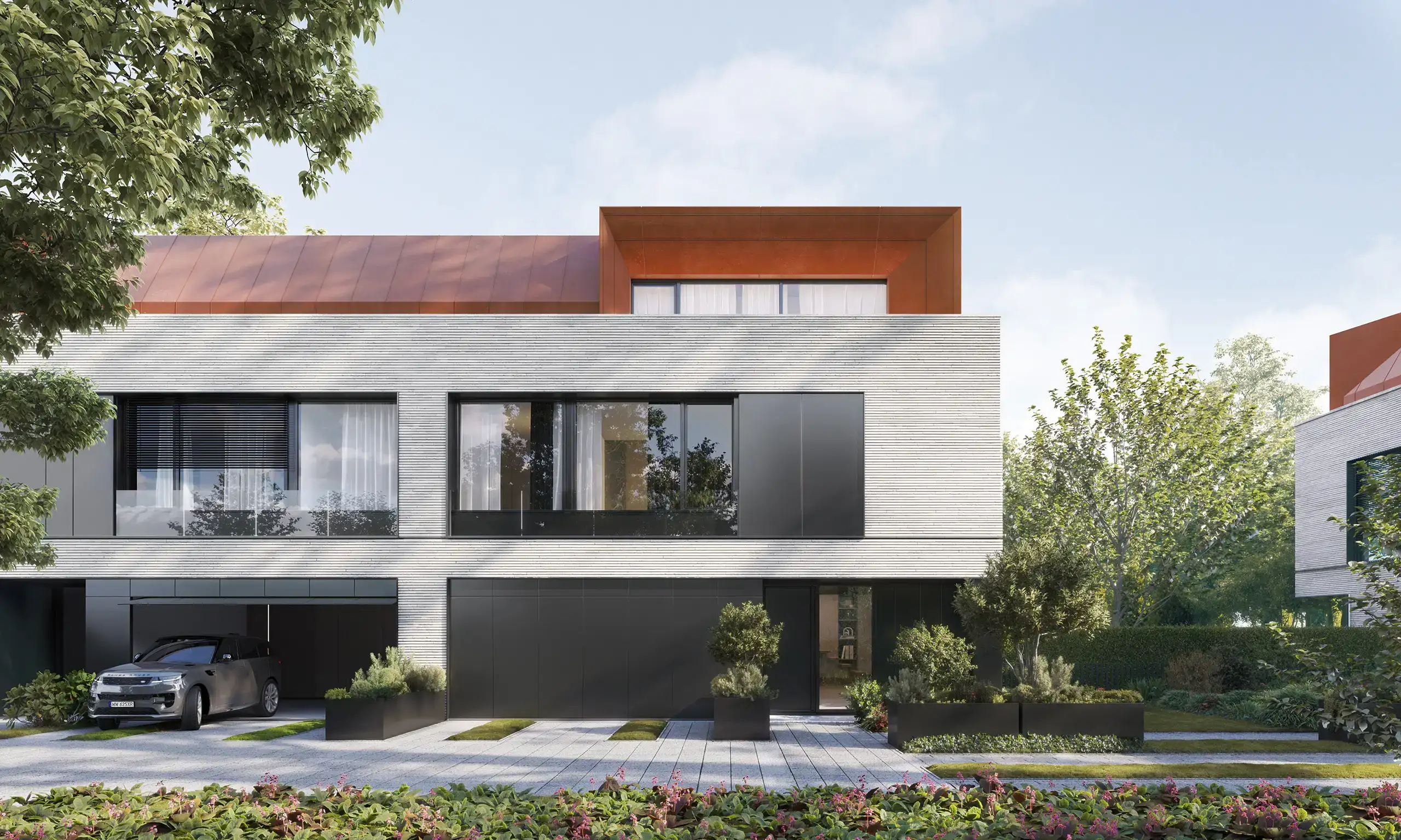
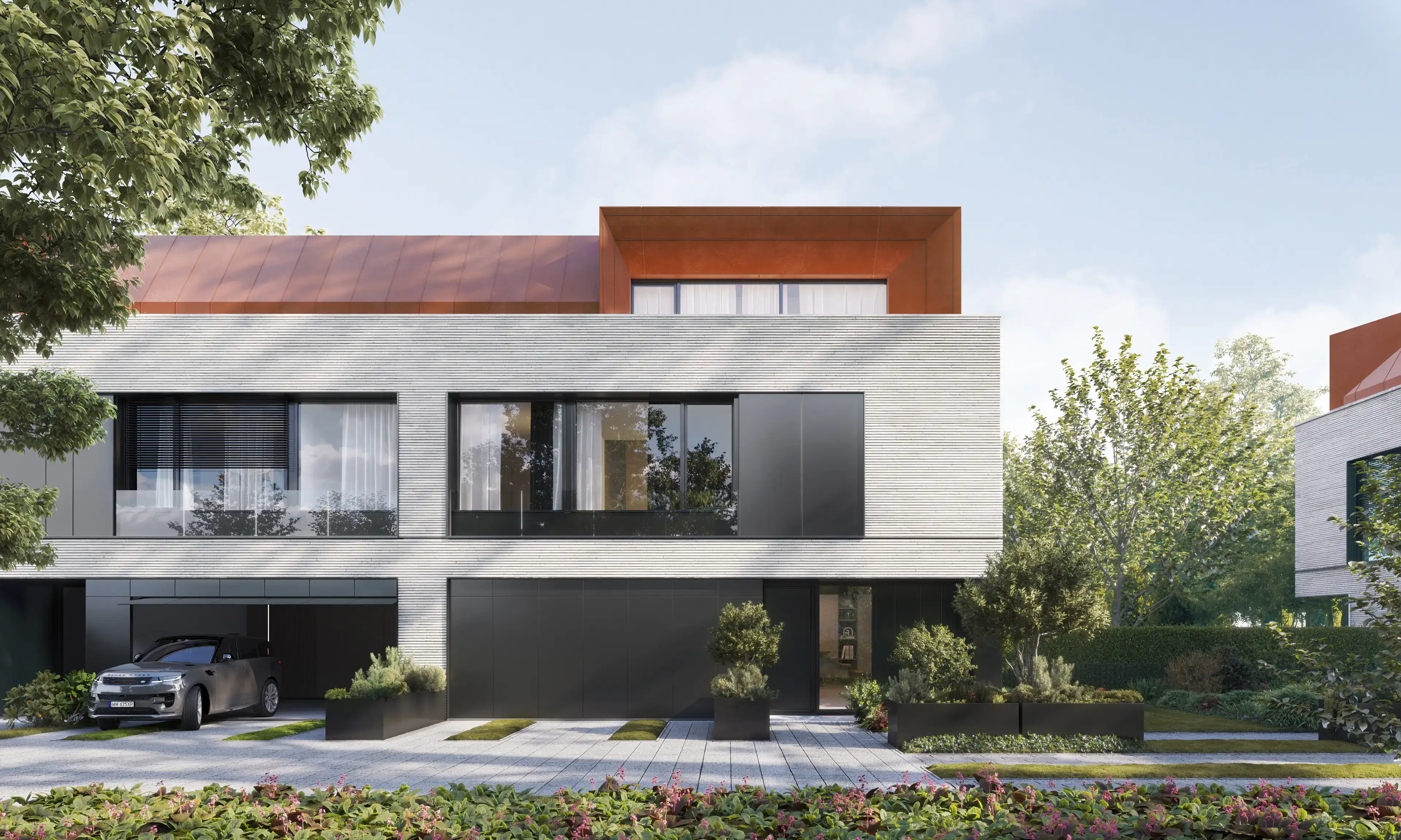
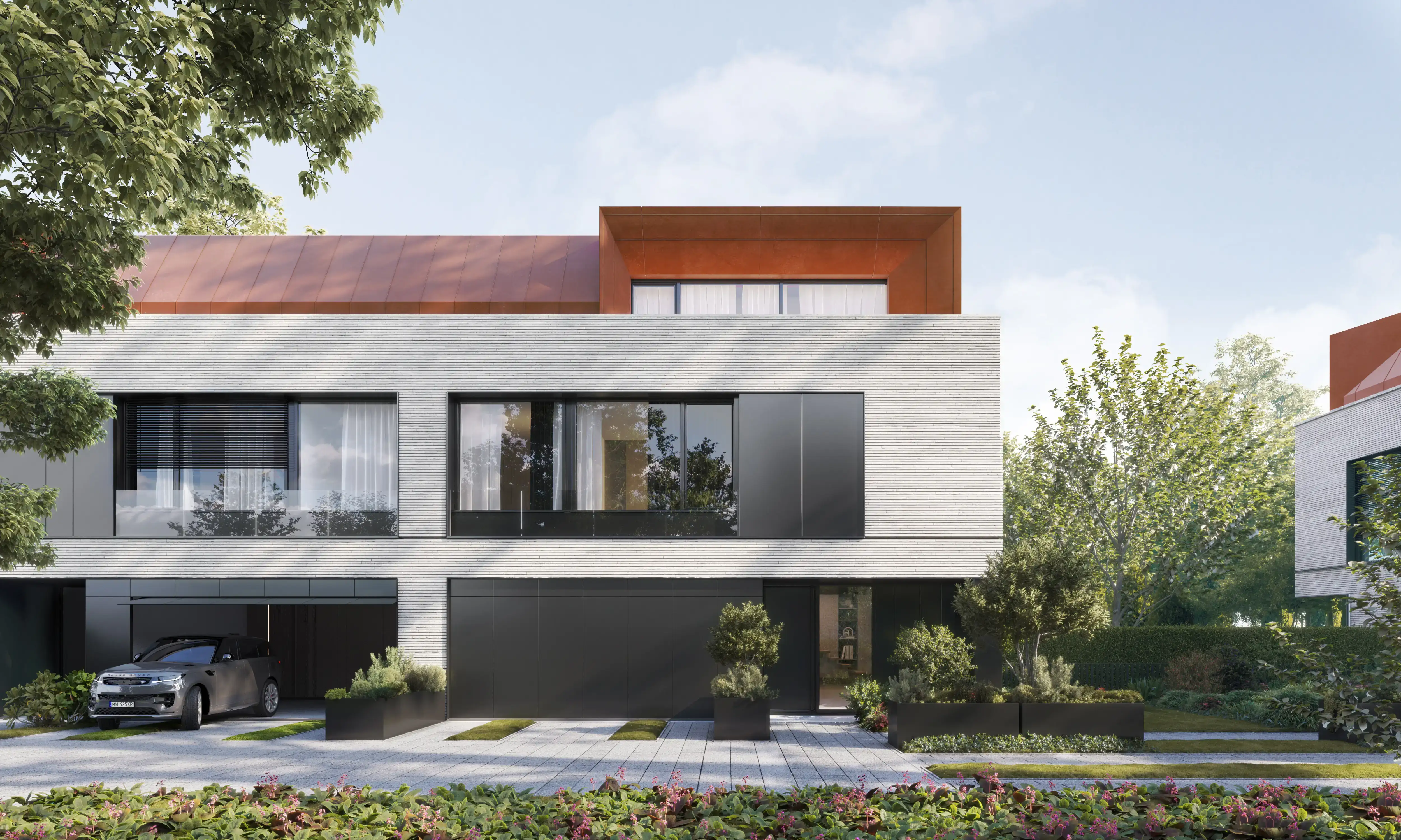
Ville Wiedeńska
Tranquility. Comfort. Space.

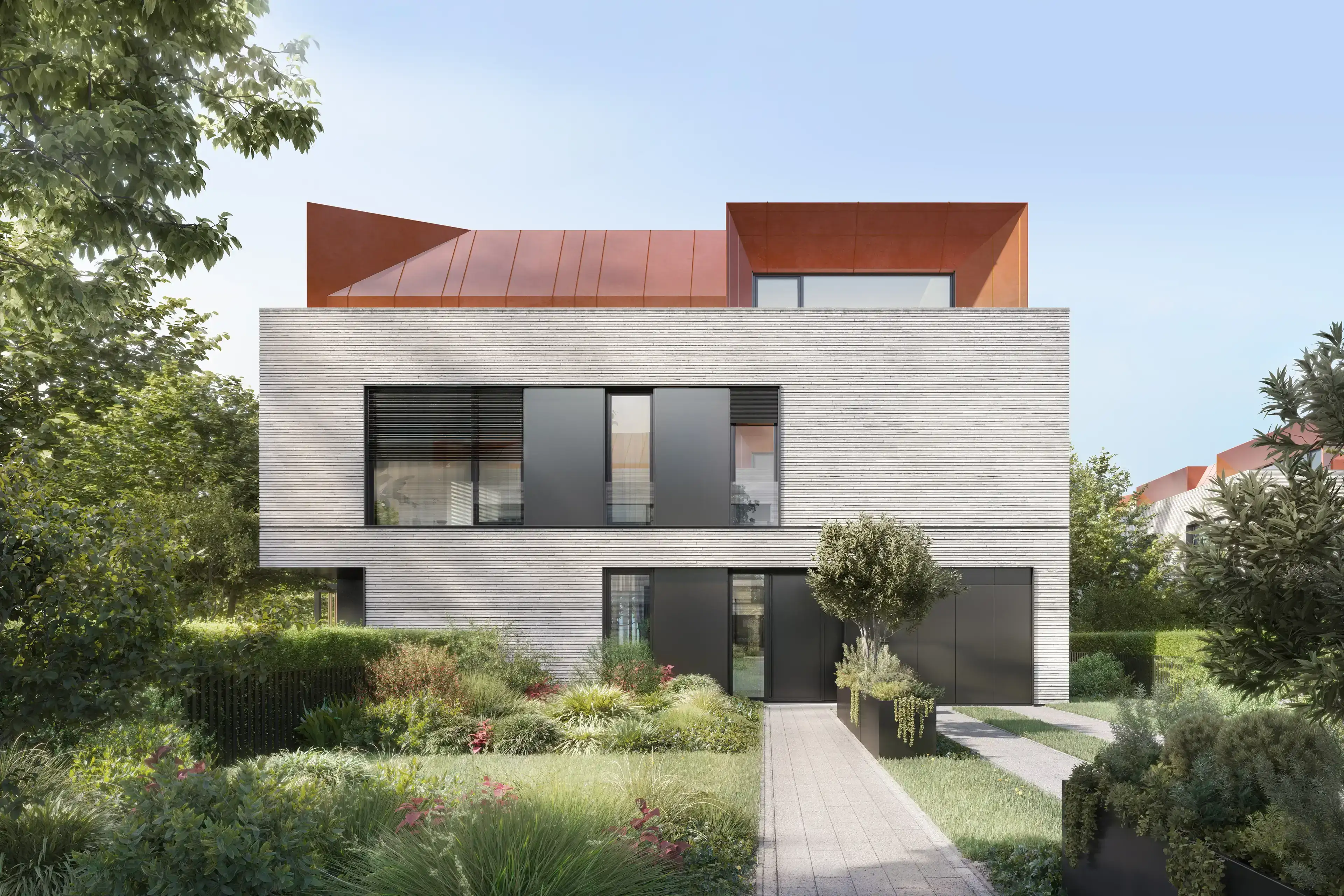
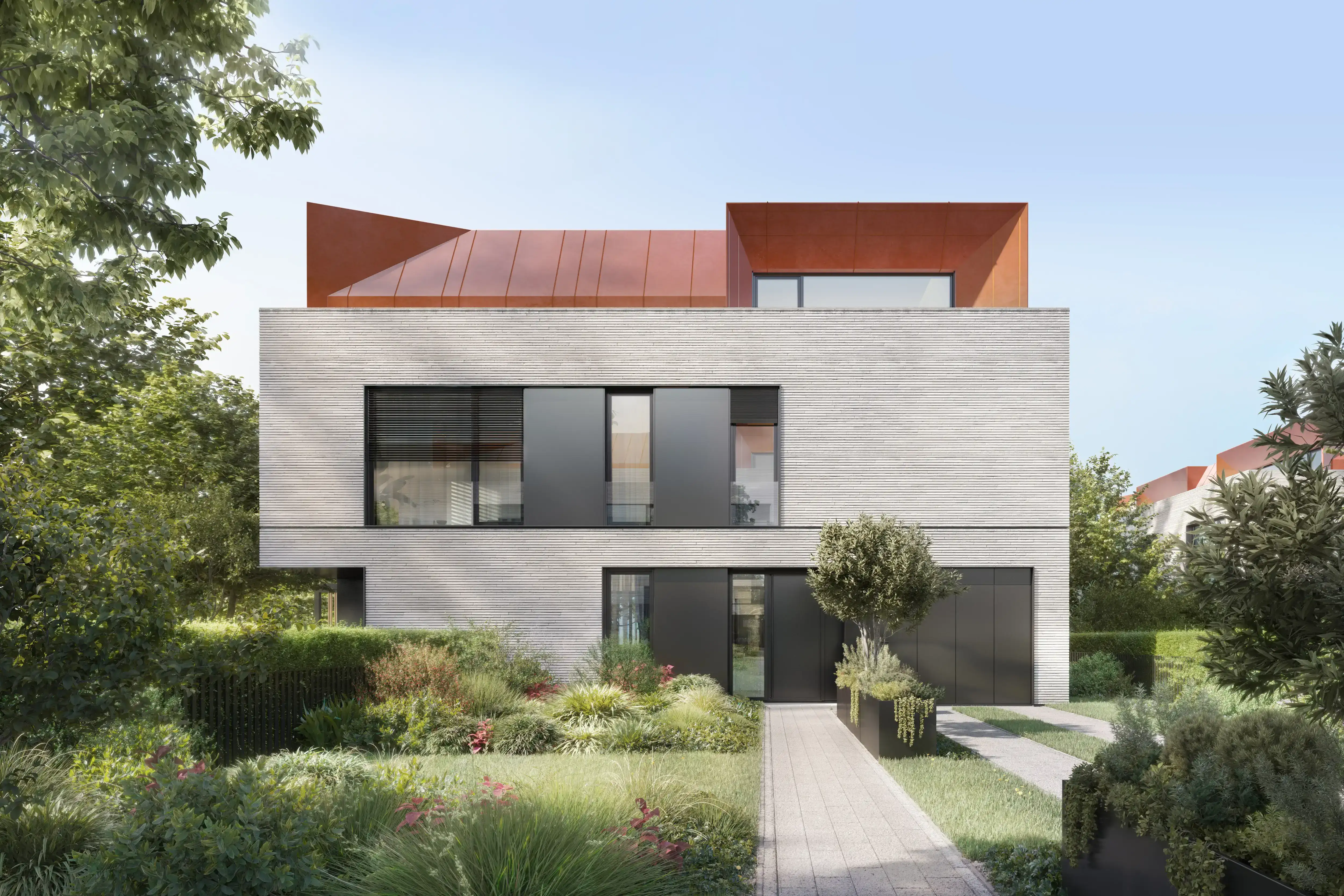
Ville Wiedeńska
Tranquility. Comfort. Space.
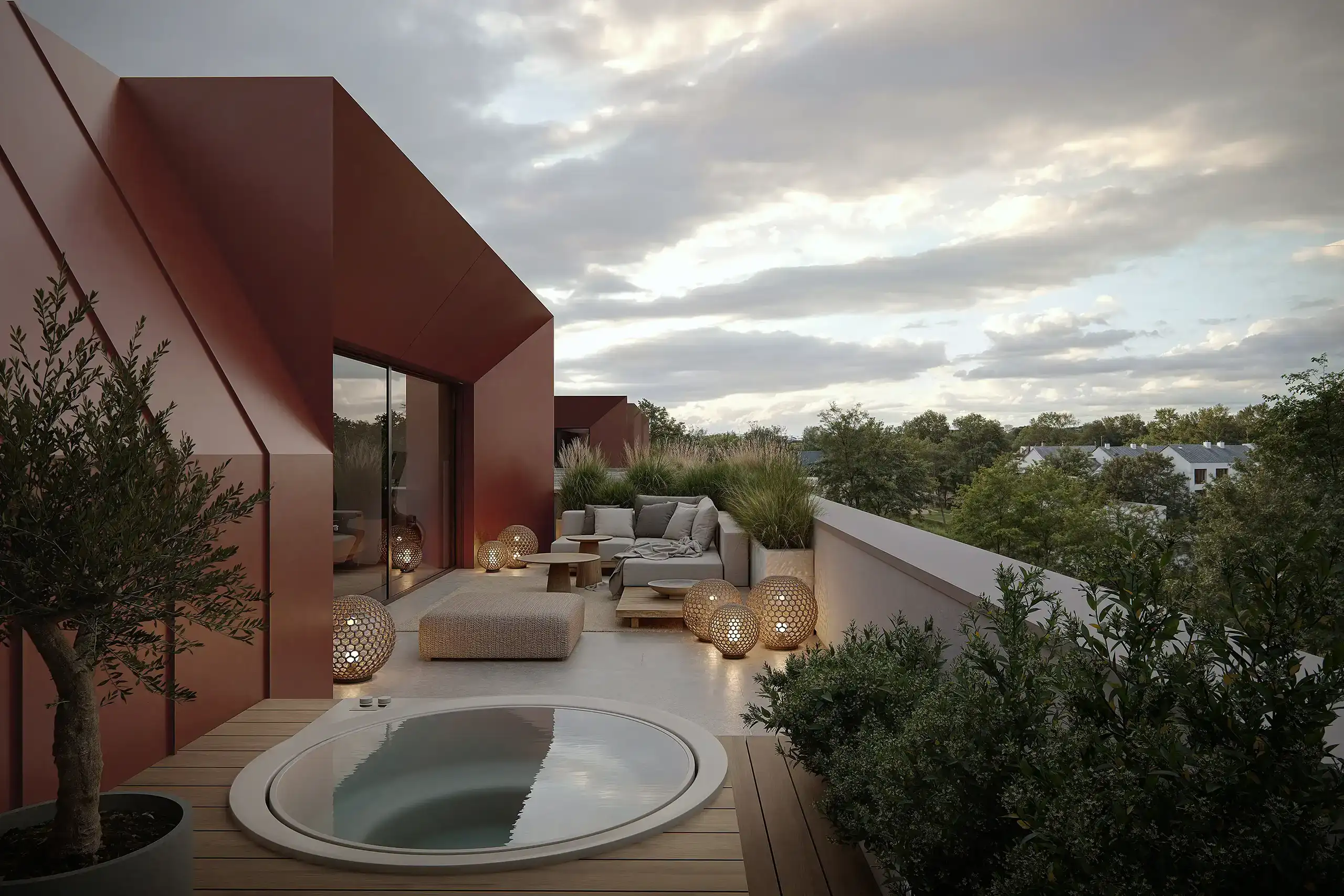
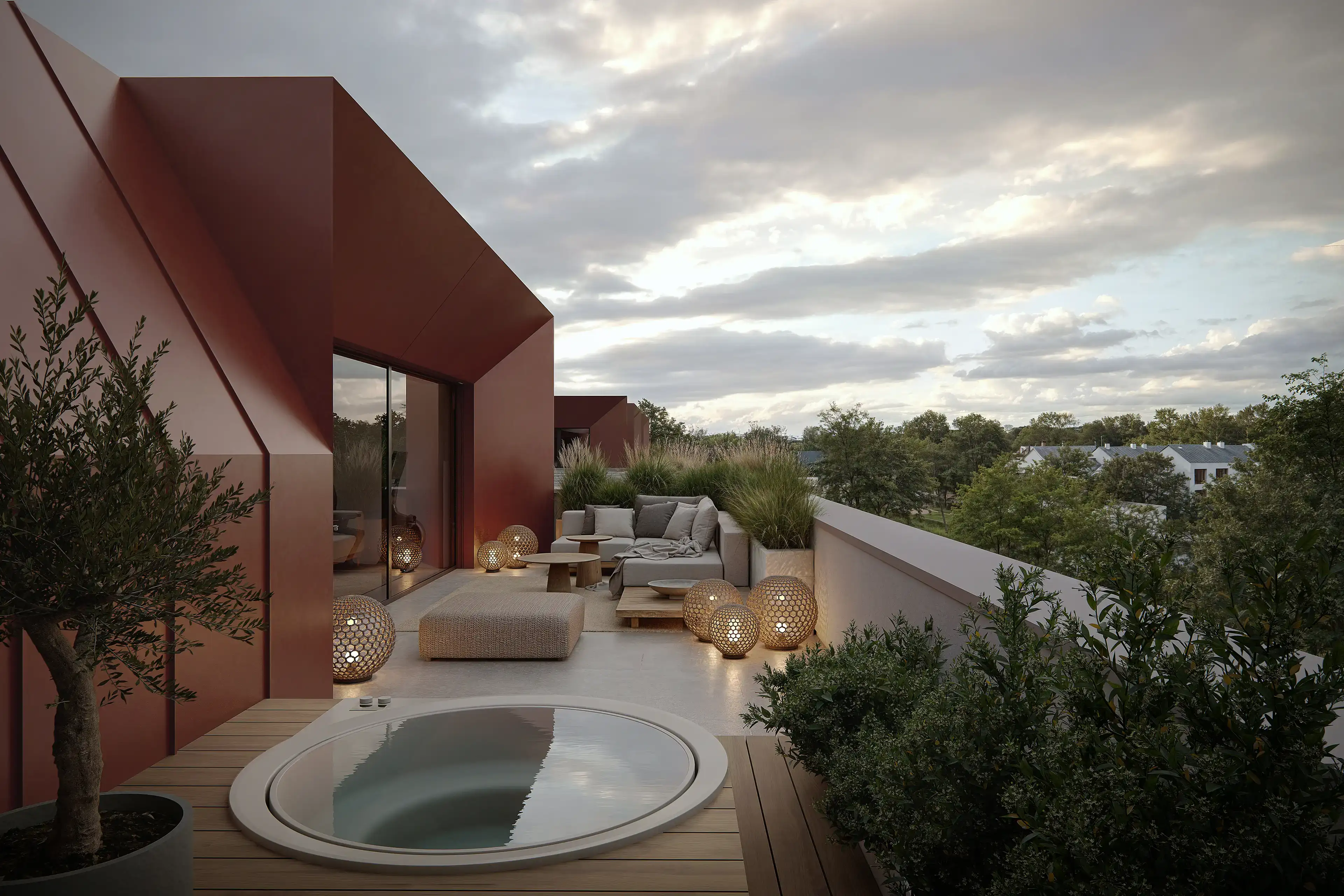
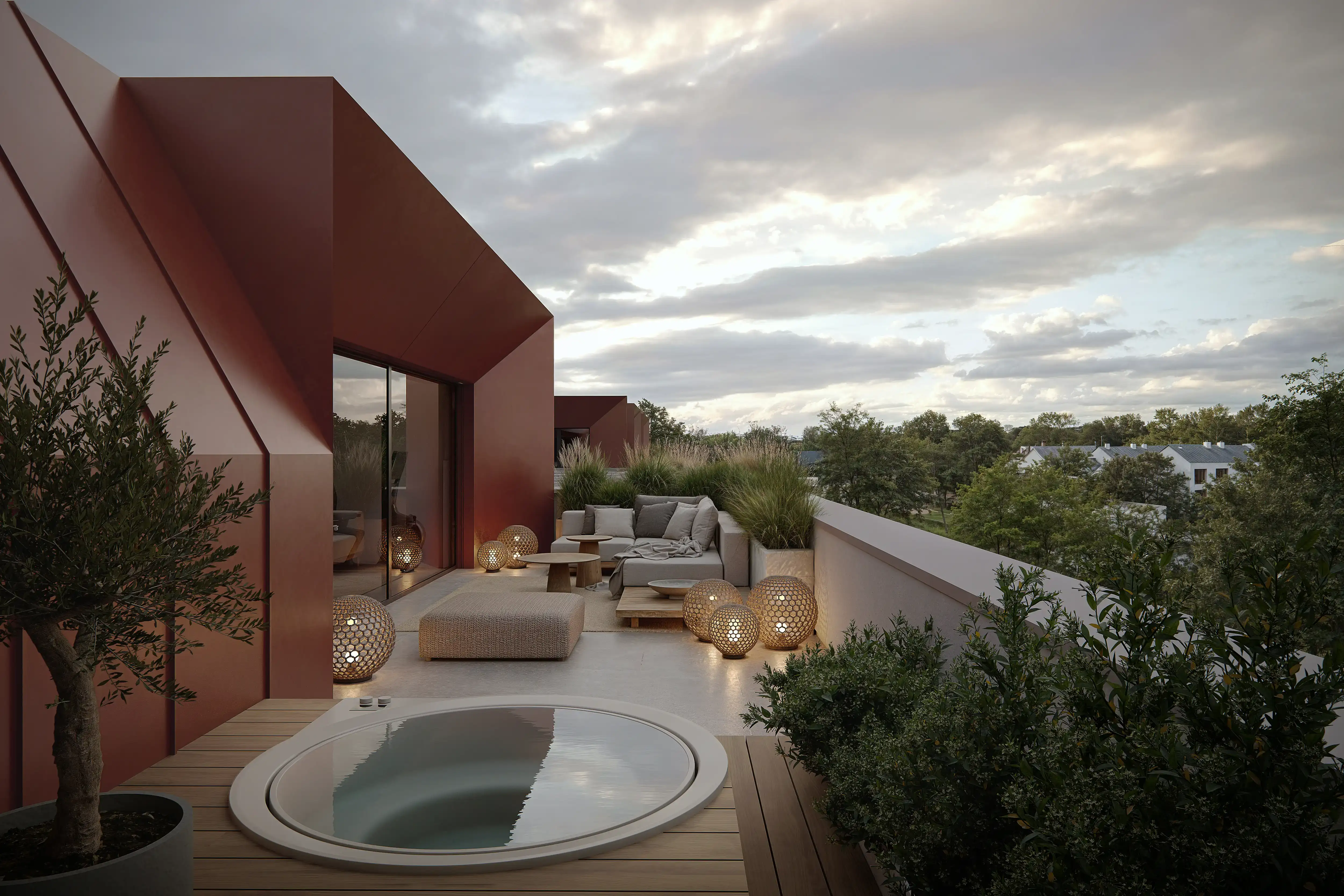
Ville Wiedeńska
Tranquility. Comfort. Space.
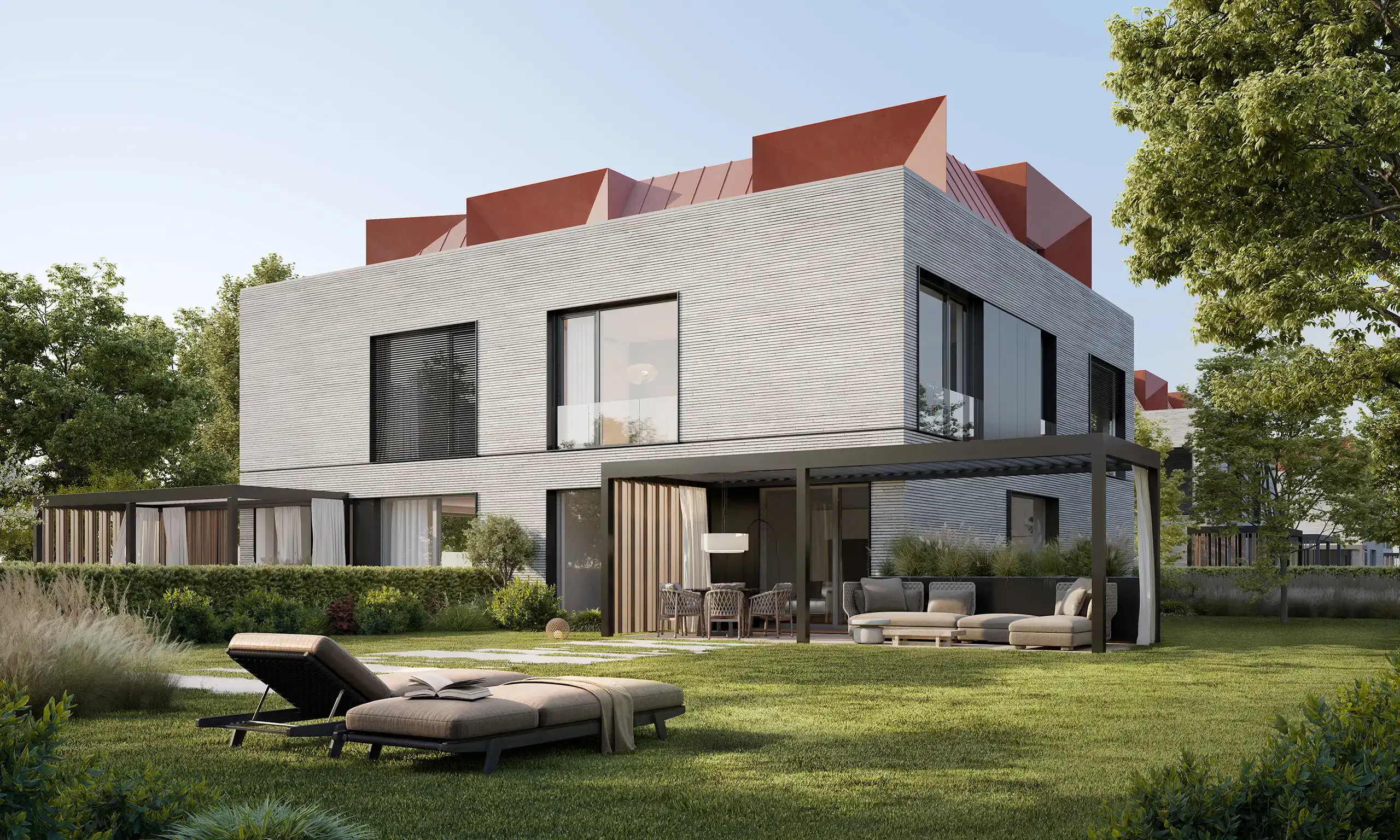
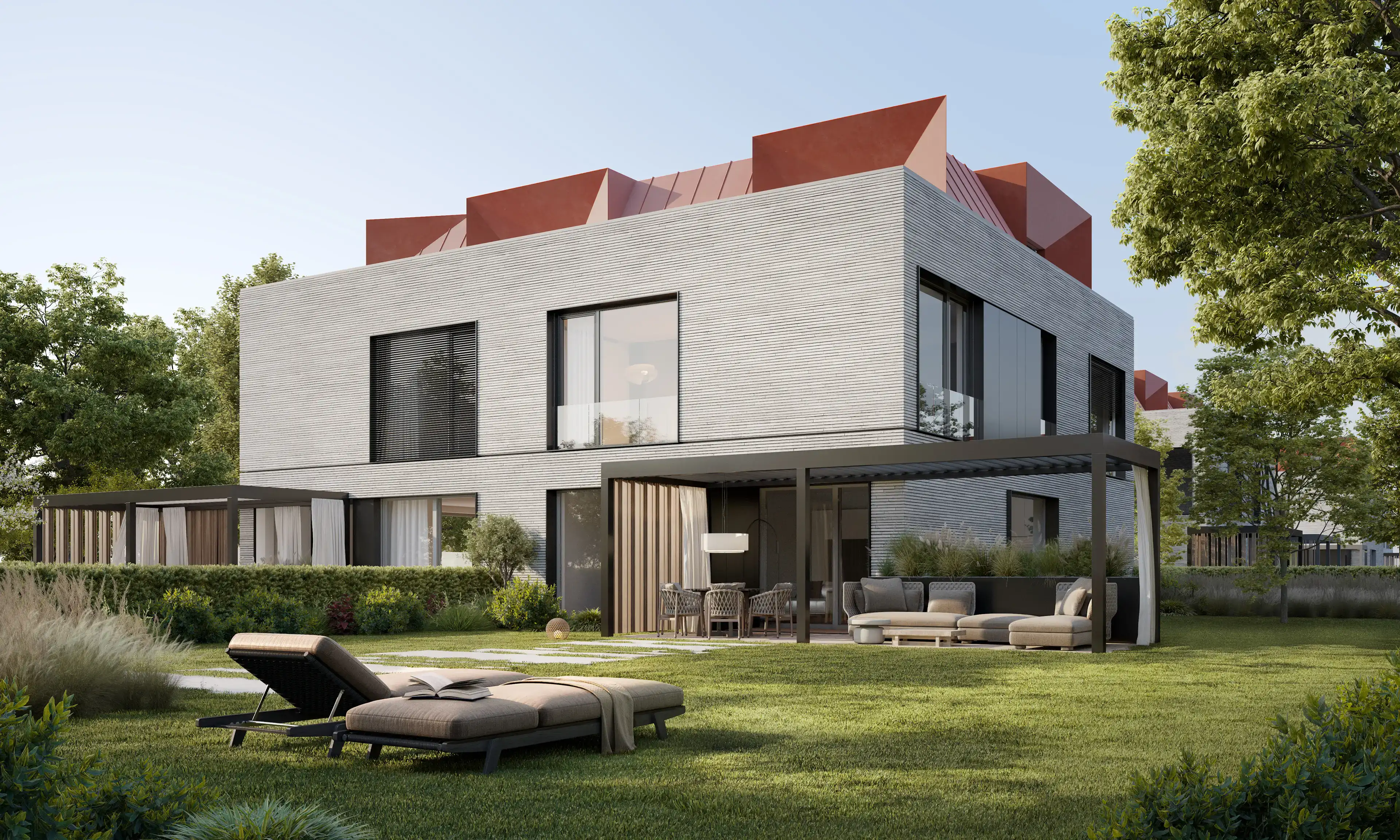
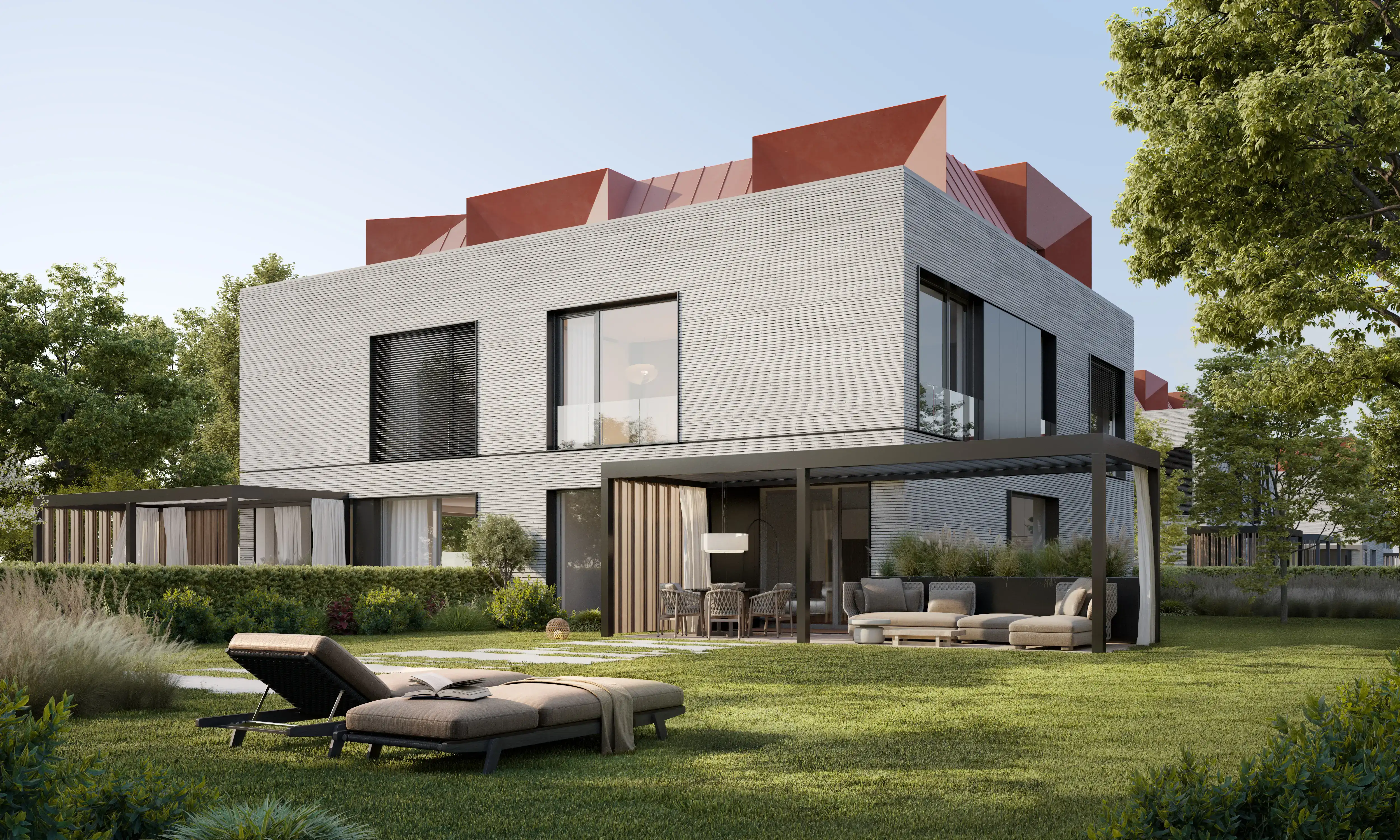
Ville Wiedeńska
Tranquility. Comfort. Space.
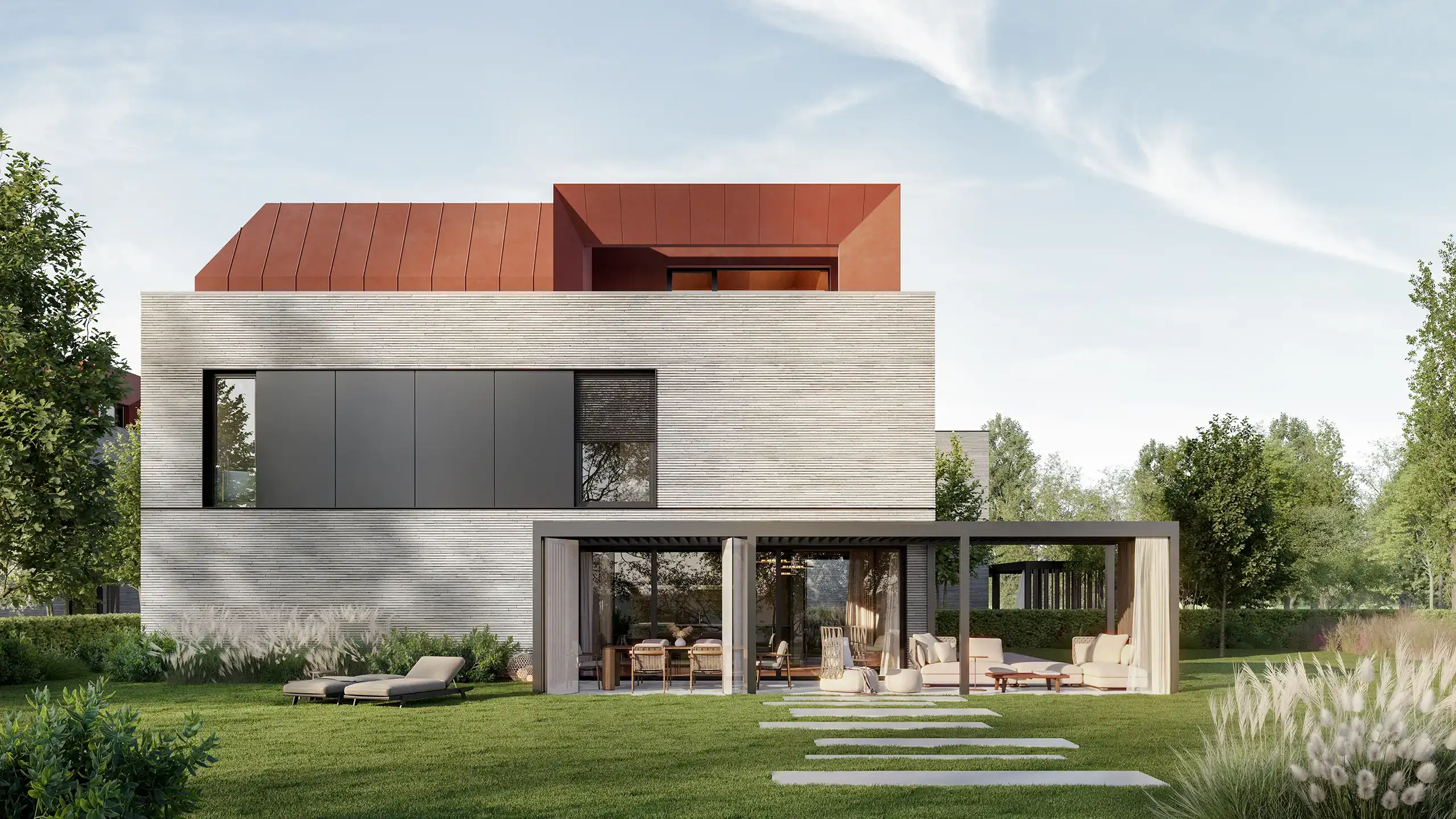
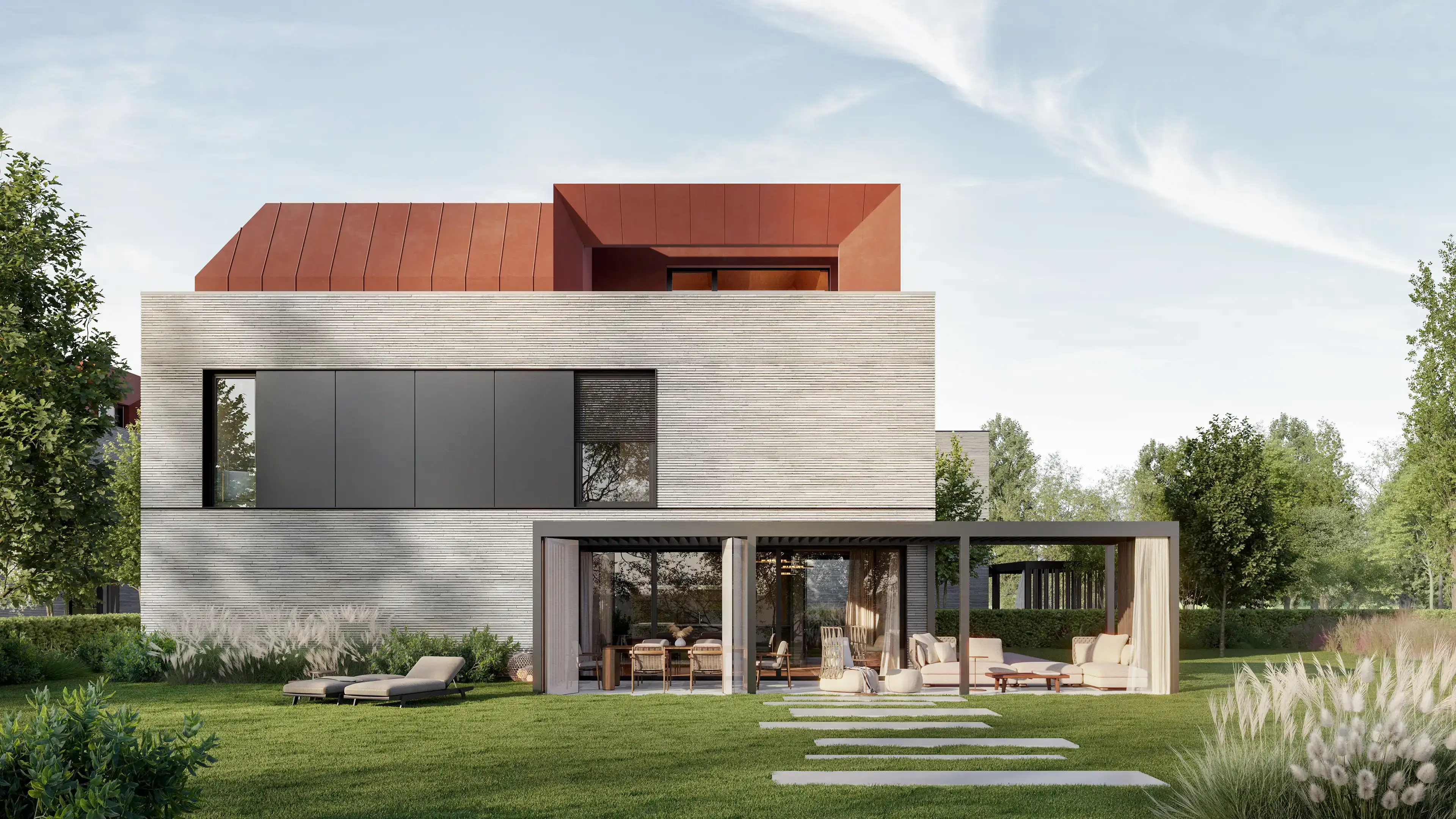
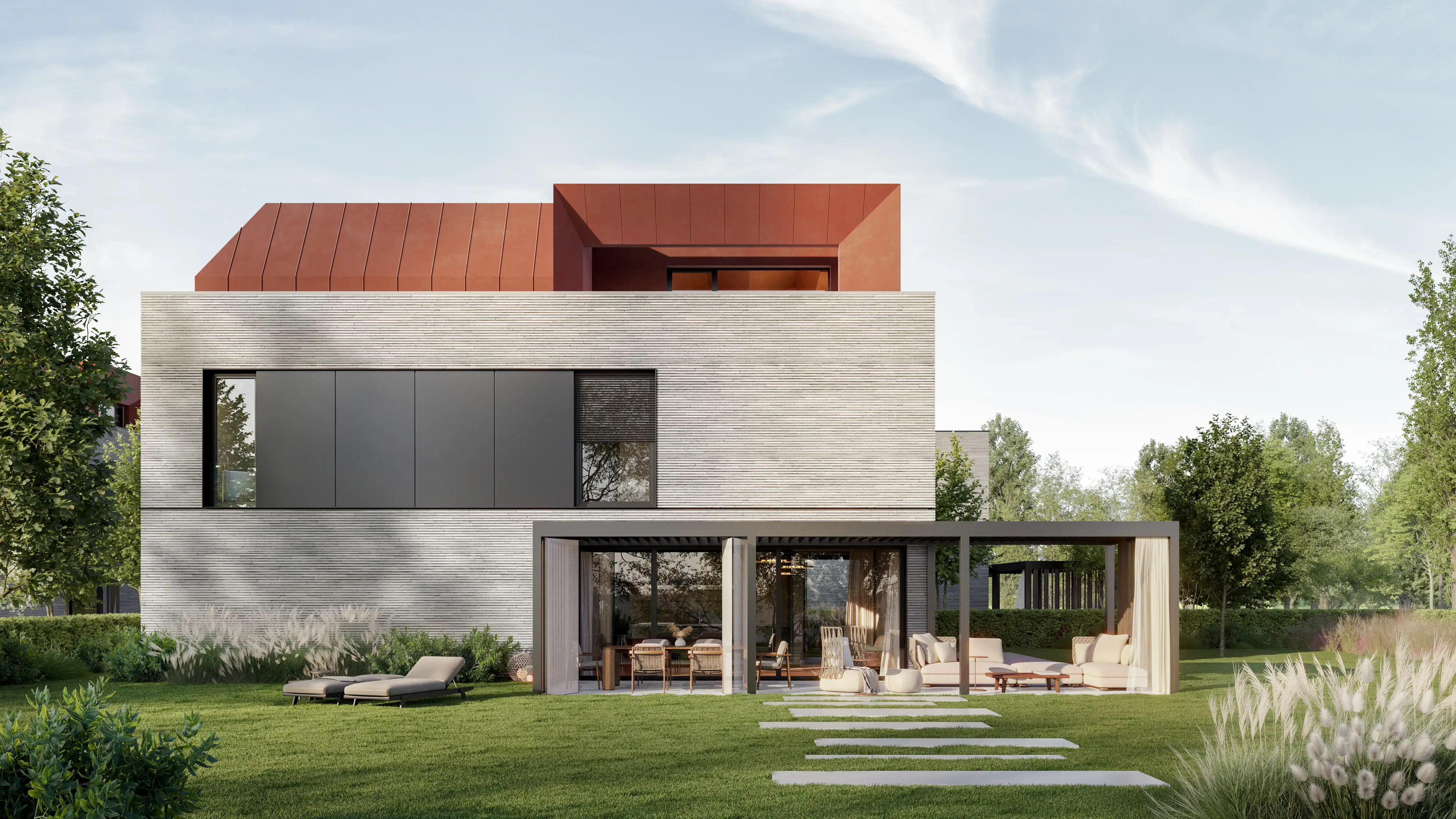
Ville Wiedeńska
Tranquility. Comfort. Space.
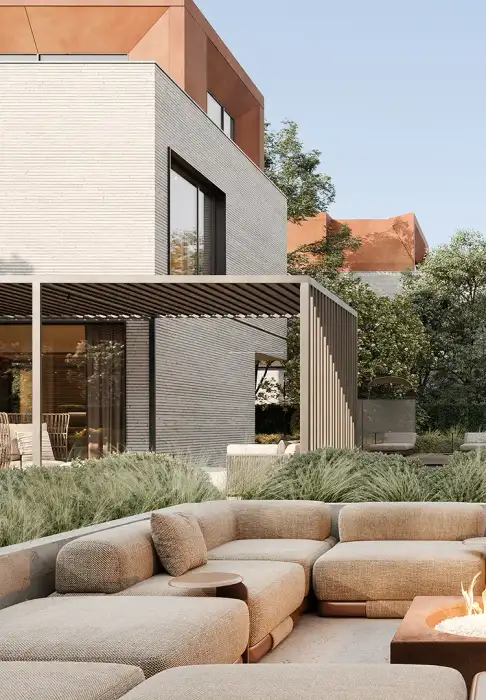
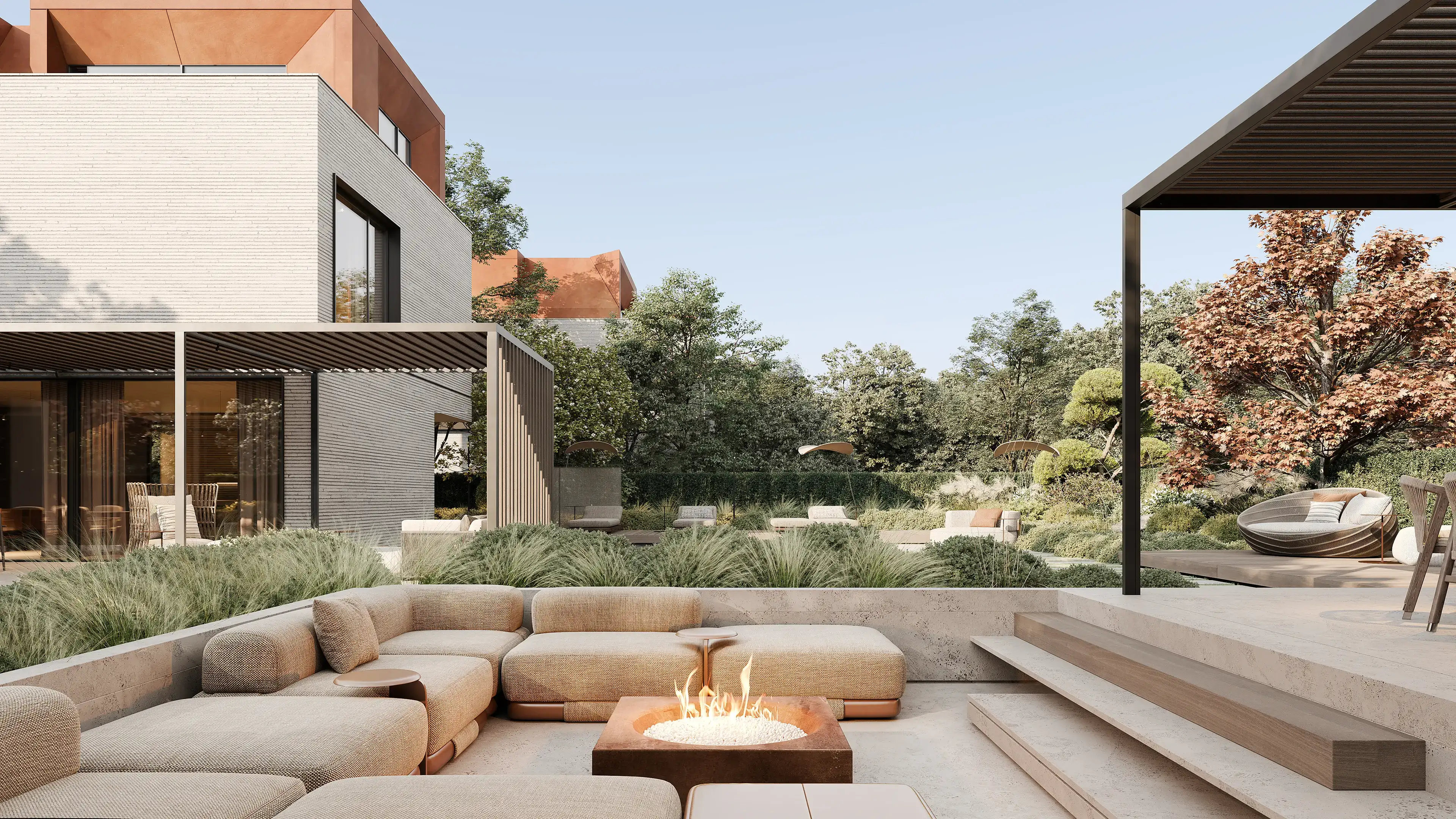
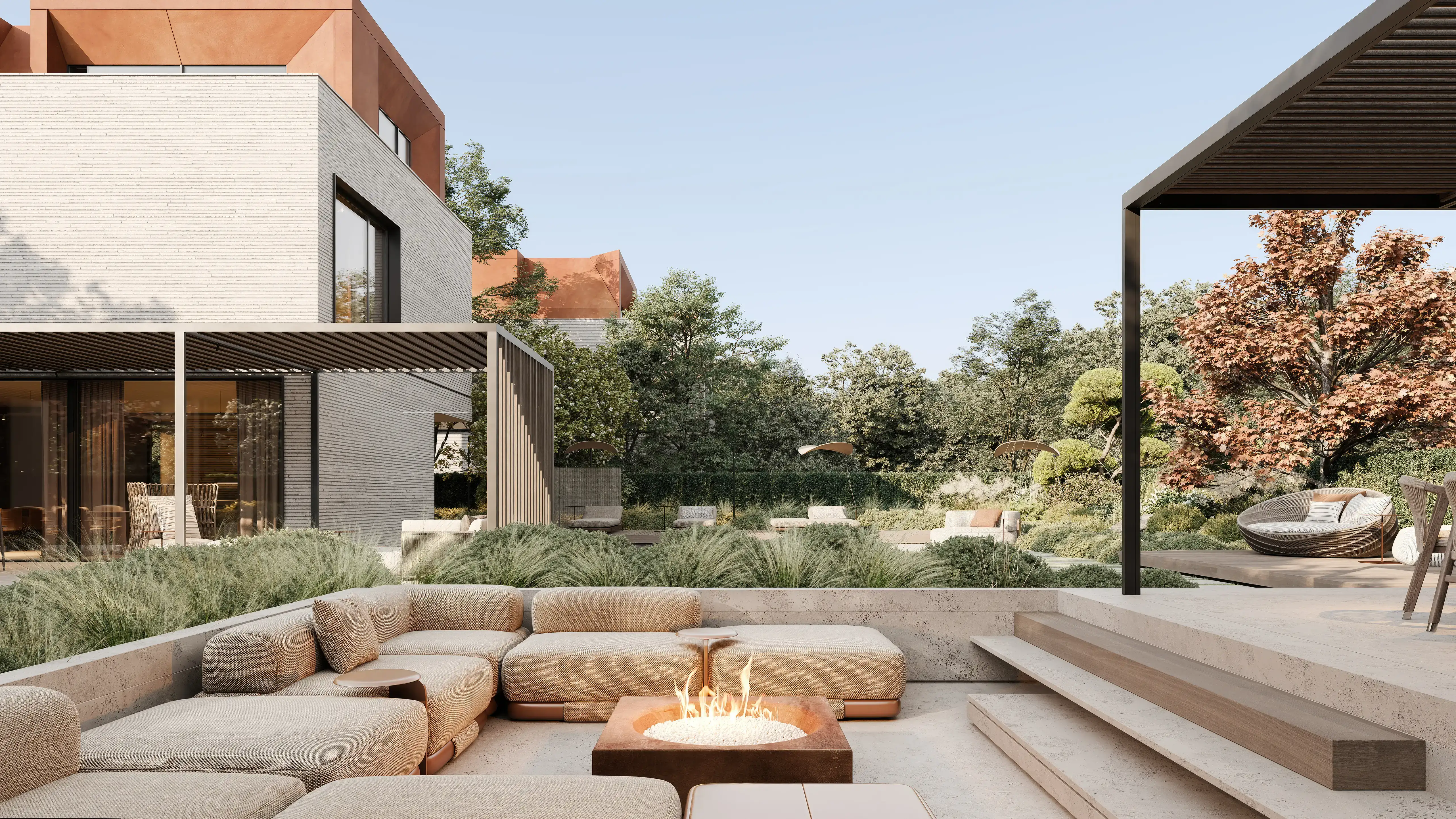
Ville Wiedeńska
Tranquility. Comfort. Space.
Location:
Warsaw, Wilanów, ul. Wiedeńska



Ville Wiedeńska
Tranquility. Comfort. Space.



Ville Wiedeńska
Tranquility. Comfort. Space.



Ville Wiedeńska
Tranquility. Comfort. Space.



Ville Wiedeńska
Tranquility. Comfort. Space.



Ville Wiedeńska
Tranquility. Comfort. Space.



Ville Wiedeńska
Tranquility. Comfort. Space.
Tranquility. Comfort. Space.
Ville Wiedeńska
Location
Warsaw, Wiedeńska
Work completion date
Etap 1 - 2026 Q4
Available Houses
??
Documents
Investment Standard
External blinds
Heat recovery system
Underfloor heating
Ground source heat pump (GSHP)
AC-ready
KNX Smart Home System
Water softening system
Solar-ready
Ready for hot tub installation
Letterboxes integrated with your KNX system
Concierge desk
Digital entrance door locks
CCTV and alarm system
Fully integrated garden watering system
Heated garage
Unique spaces at home
DAZZLING
QUALITY




DAZZLING
QUALITY
The Ville Wiedeńska project has been designed for those who value the balance between tranquility and a big-city lifestyle. It comprises 23 spacious houses, some of which are semi-detached.
The size of the houses ranges between 227 and 264 m2, with varying garden sizes between 237 and 756 m2. The living room, connected to the dining room and the kitchen, is the central part of the house. In some projects, the room is as tall as 6 meters. The top floor will feature a relaxation area with a viewing deck, ideal for morning relaxation and evening rest.
??
Houses on offer
Choose a flat
Homes tailored to your needs
List
Plans
Loading flats
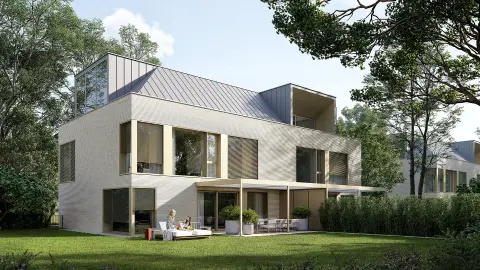
We will contact you soon regarding the selected offer.
Ask about the offer
Location
All
All
Transport
Dining
Health
Education
Shops
Sport
Housing estate plan



Details of this housing development
The small complex of houses will be modern and minimalist in its design. Large glass panels will provide excellent illumination for the interiors, while spacious buildings with an area between 227 and 264 m² alongside gardens ranging from 237 to 756 m² will ensure the comfort of living. At the heart of every house there will be a living room with a dining area and a kitchenette. Some buildings have been upgraded with 6-metre tall two-storey lounges and top-floor relaxation areas with viewing decks.
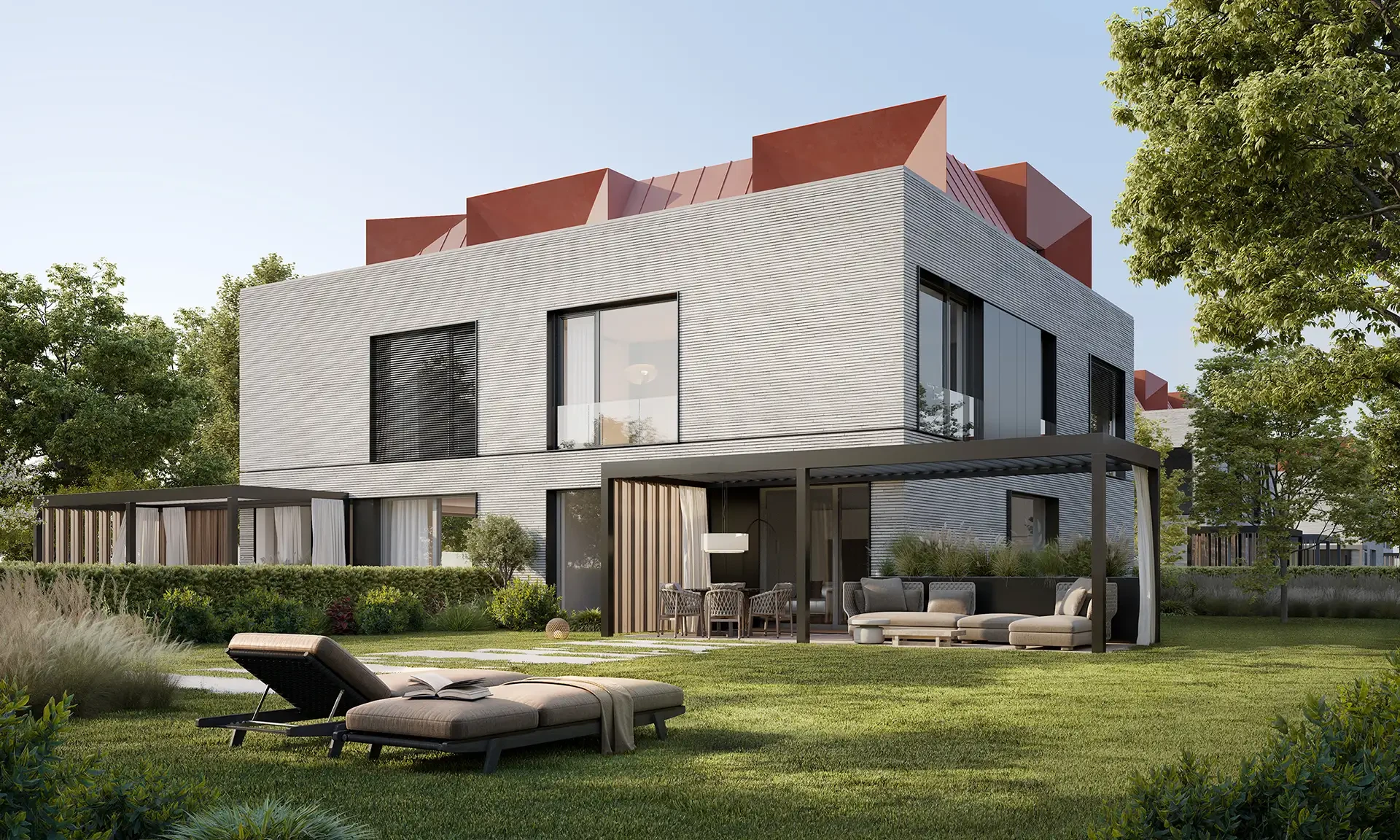
Amenities
This project distinguishes itself by eco-friendly solutions, such as a heat recovery system, ground source heat pumps, solar-ready solutions, and the option to set up EV charging stations. Moreover, rain gardens will help manage rainwater more efficiently. The KNX smart home system, integrated into every house, will allows its users to control lighting, heating, and other functions via an app. Underfloor heating and AC installation will ensure thermal comfort all year round.
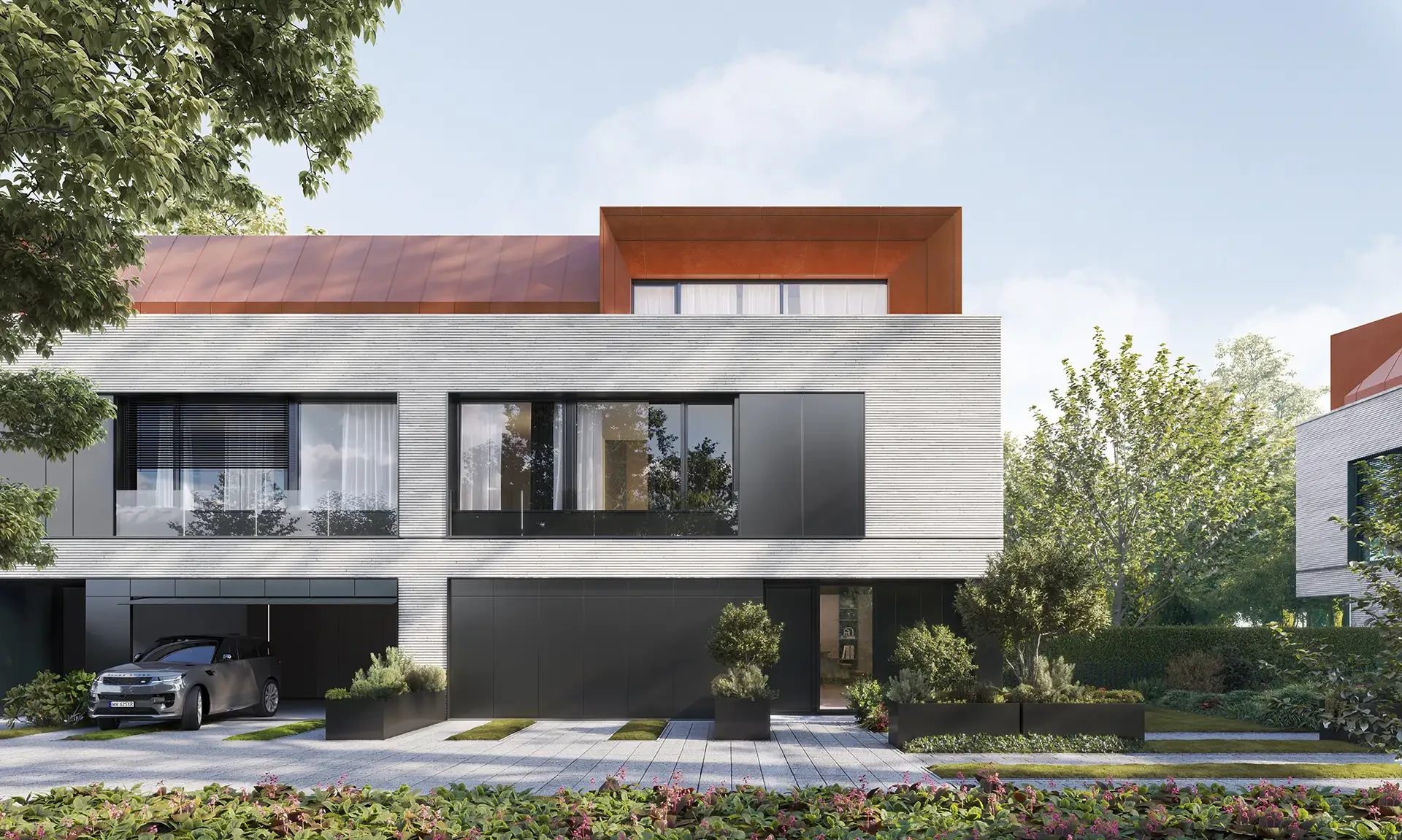
Location
Ville Wiedeńska urban villas are located in Wilanów, one of Warsaw's most sought-after residential districts. Besides the proximity of the Las Natoliński Park, which helps promote an active lifestyle and relaxation outdoors in nature, it is also easy to access the S2 highway and the city centre. The vicinity boasts prestigious schools, sports facilities, and a complete service infrastructure. This housing estate has been designed for discerning residents who value peace, comfort, and prestige.
Quality that surpasses the standard
Quality that surpasses the standard

External blinds

Underfloor heating

Heat recovery system

KNX Smart Home System

Water softening system

Digital locks on entrance doors

Letterboxes integrated with KNX

Ready for hot tub installation

Fully integrated garden watering system

CCTV and alarm system
Work progress
Start of construction
Zero stage
Open shell stage
Closed shell stage
Occupancy permit
Key handover
26.08.2025
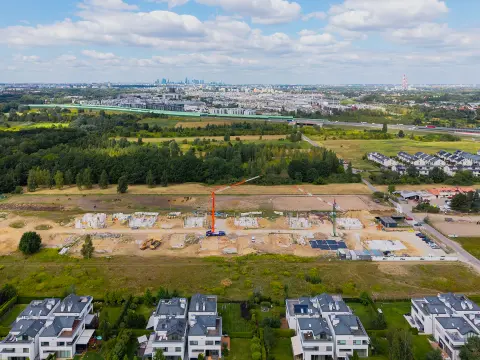
26.08.2025
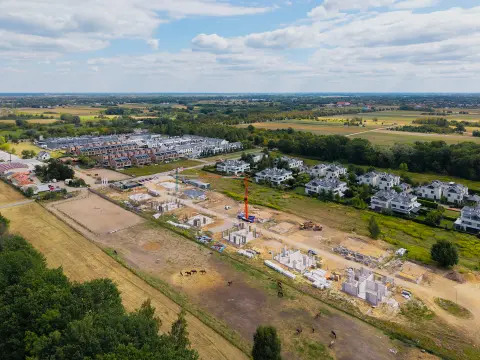
26.08.2025
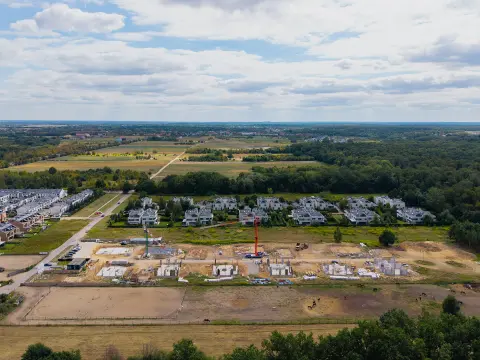
26.08.2025
