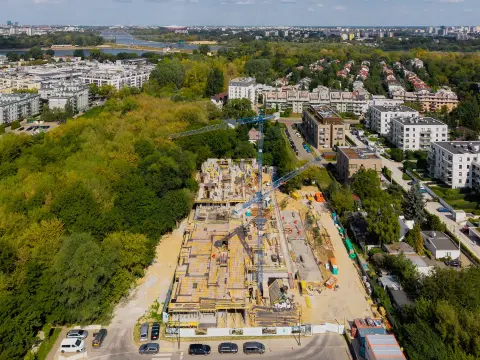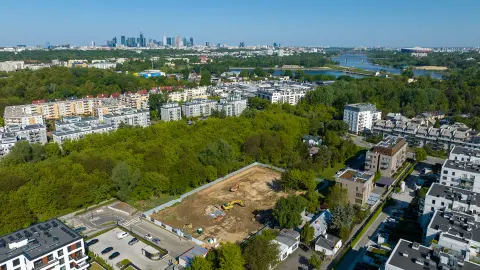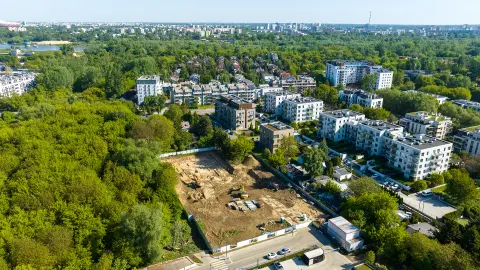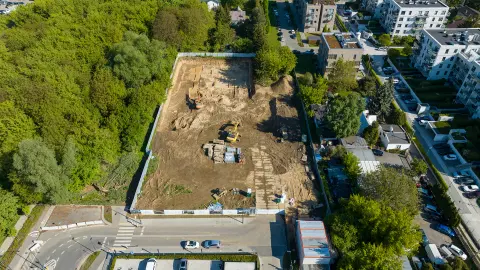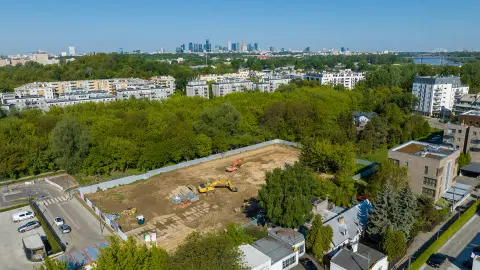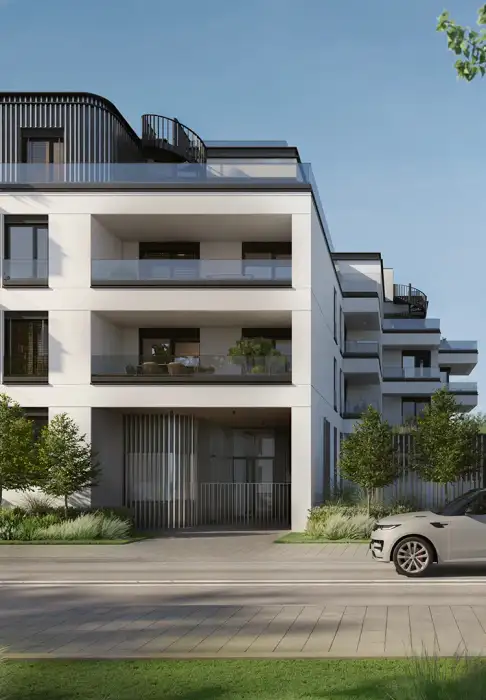
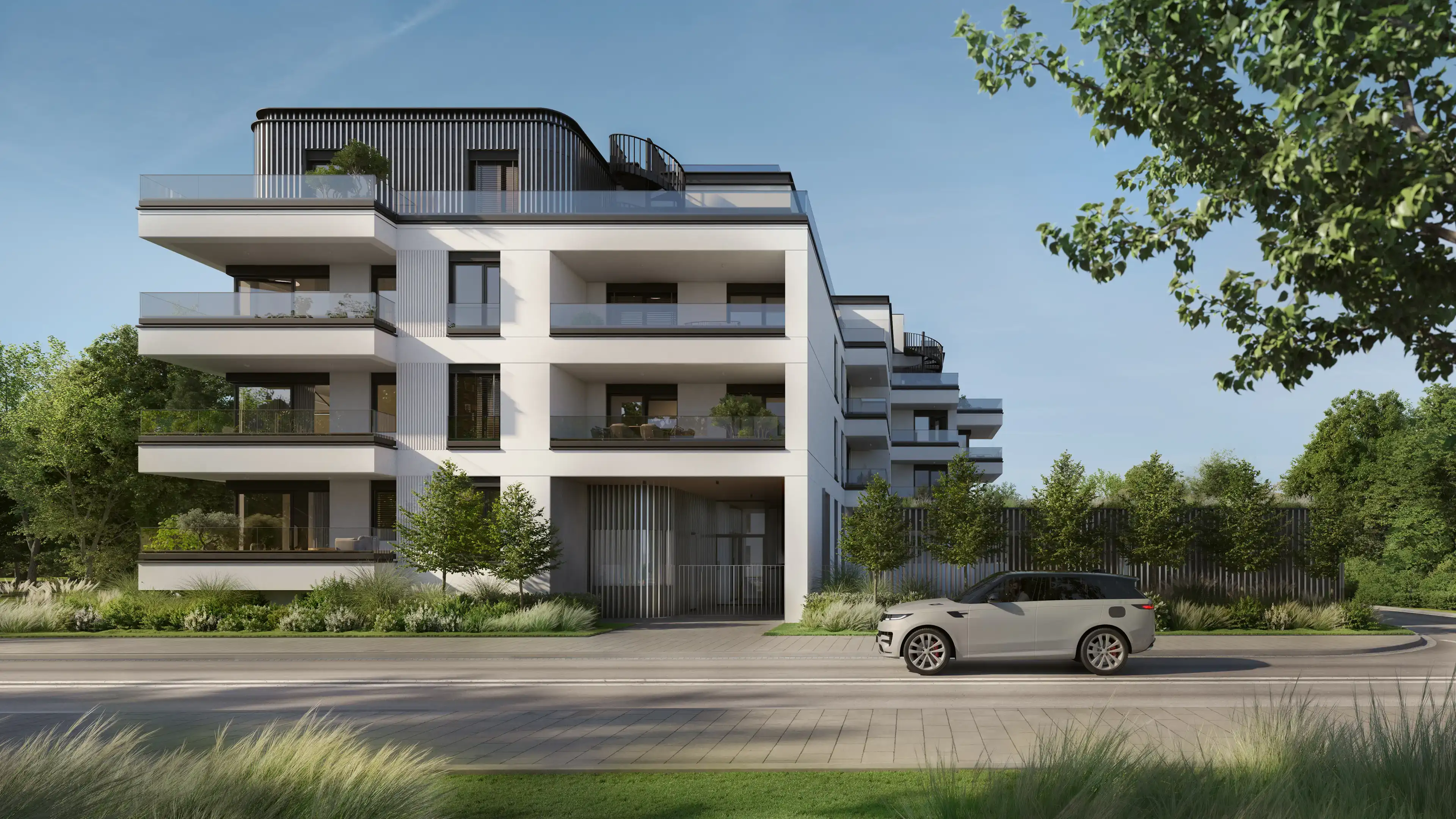
Tarasy II
The art of creating space
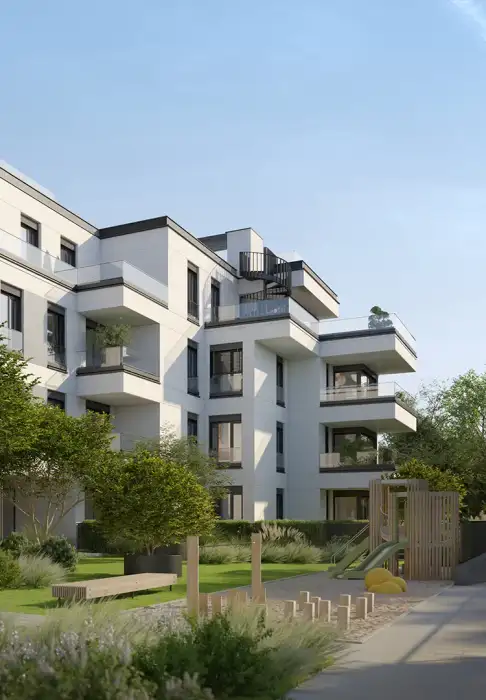
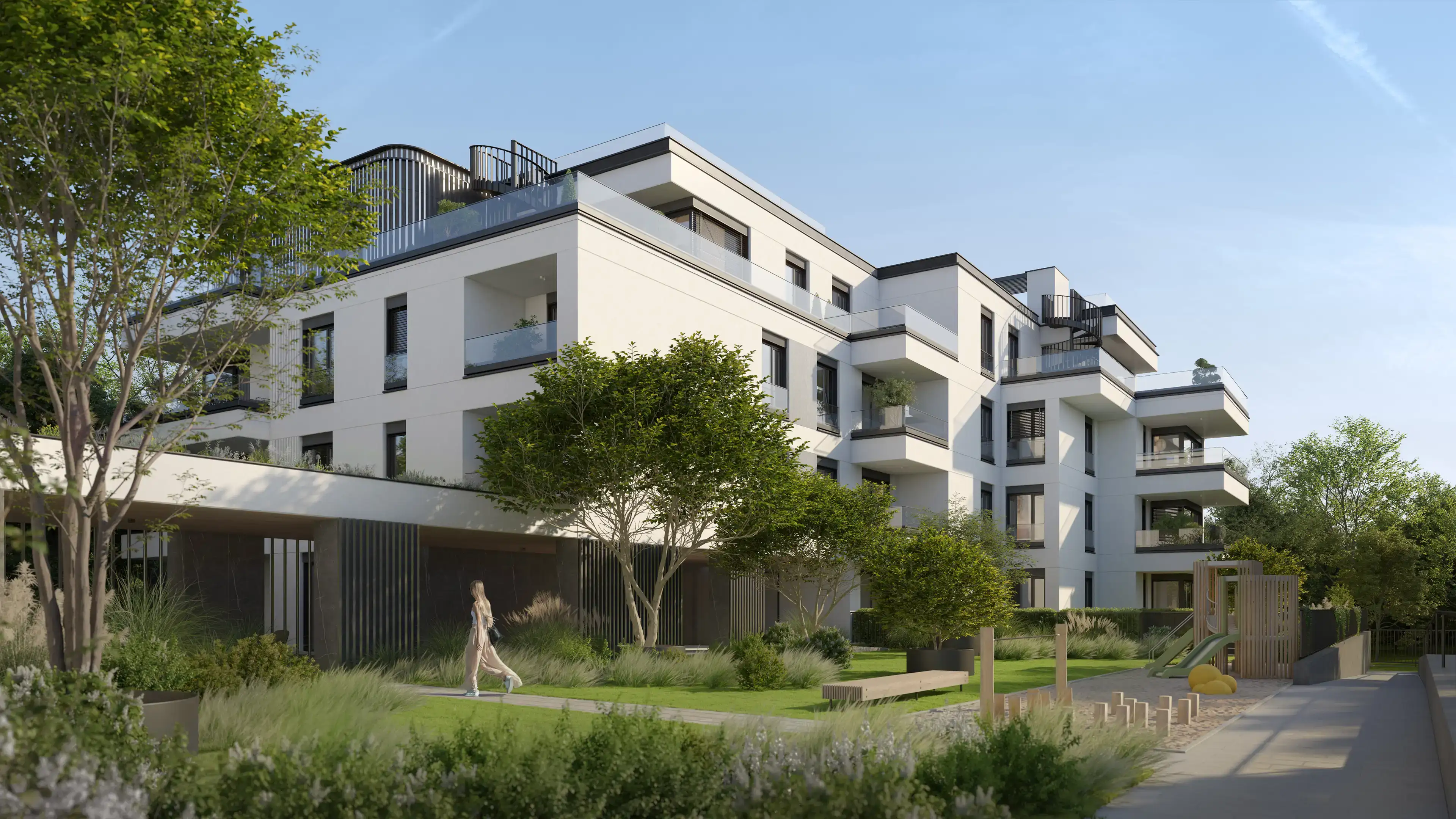
Tarasy II
The art of creating space
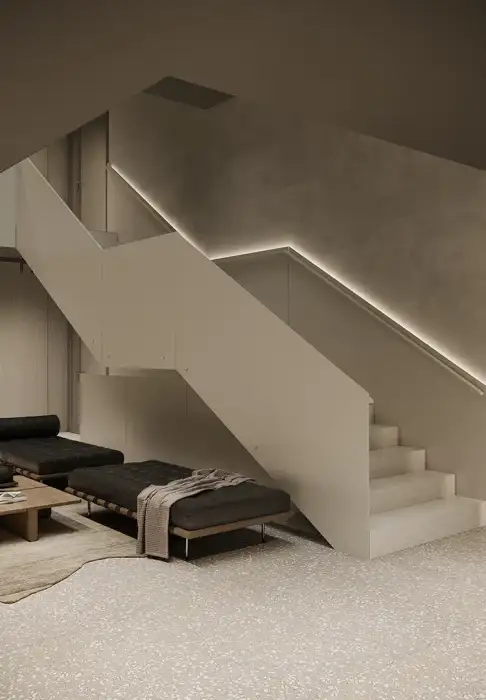
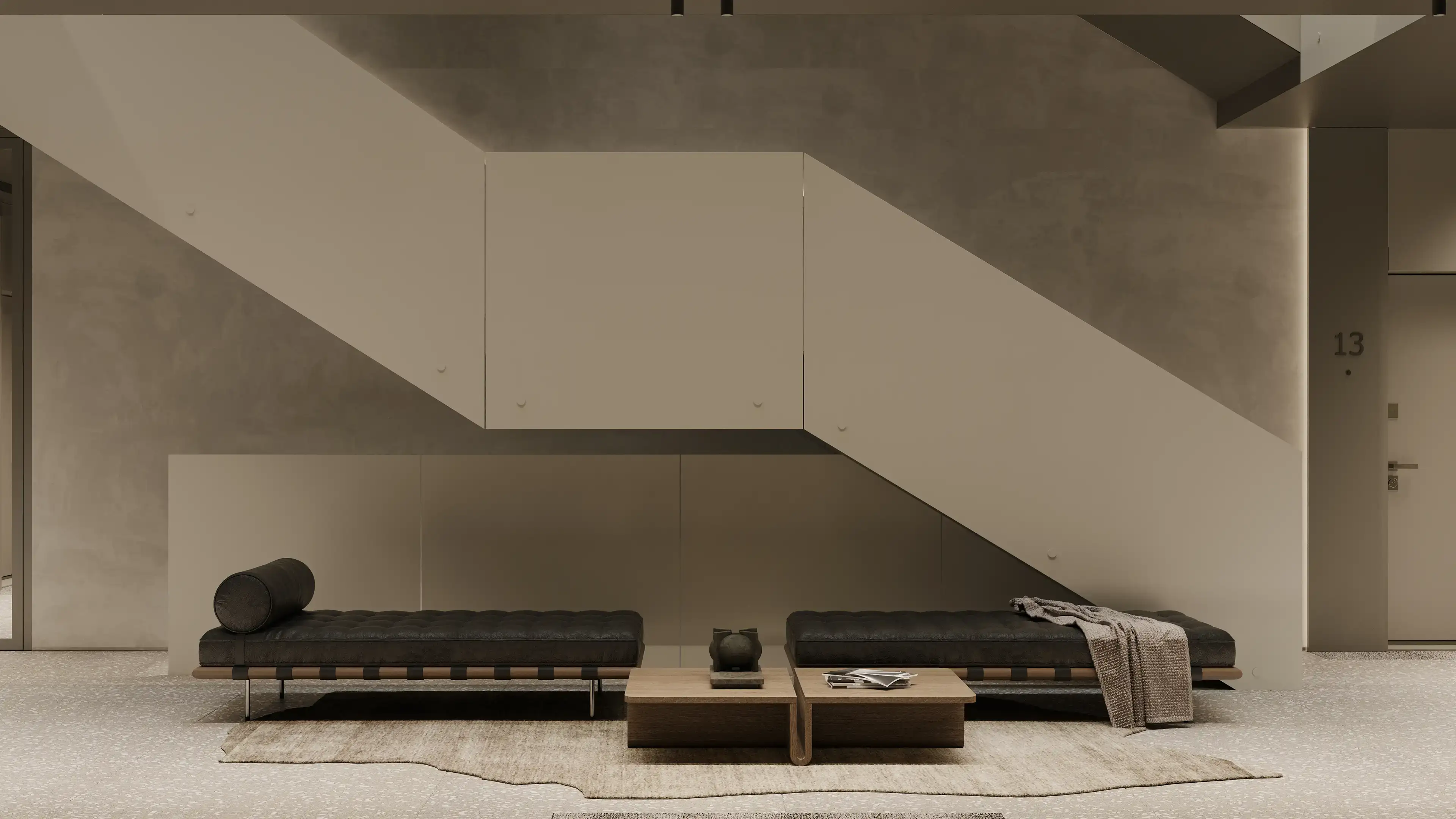
Tarasy II
The art of creating space
Location:
Warsaw, Mokotów, Batalionu AK "Ryś"1 St.


Tarasy II
The art of creating space


Tarasy II
The art of creating space


Tarasy II
The art of creating space
The art of creating space
Tarasy II
Location
Warsaw, Batalionu AK „Ryś”
Work completion date
Stage 1 - 2026 Q4
Available Apartments
??
Documents
Investment Standard
Large terraces
Panoramic windows
External blinds
Heat recovery system
Underfloor heating
KNX Smart Home System
CCTV and security
Playground and recreation area
Concierge desk
Penthouse with rooftop terraces
Double-floor apartment with a separate entrance
IN HARMONY WITH NATURE
UNIQUEAESTHETICS



UNIQUEAESTHETICS
Tarasy II is a small development project located in Dolny Mokotów. It combines extraordinary design with modern functionality, and the building's architecture blends with the green landscape in this part of Warsaw. This boutique project comprises 45 apartments with a surface area ranging from 42 m2 to 160 m2. It has been designed for those who appreciate elegance and comfort in a tranquil environment.
What makes this project special are its spacious gardens, terraces, and balconies. The top floor is equipped with spiral stairs leading to the roof terrace. A chic roofed entrance gate and a concierge will ensure residents' safety. A playground, a recreation area, and a roofed bike shelter will also be arranged for better living comfort. Wooden panoramic windows will highlight the building's facade and provide excellent indoor illumination. Each apartment will be furnished with chic external blinds, underfloor heating, heat recovery ventilation, and a KNX Smart Home system, allowing residents to remotely control heating, lighting, and other electrical devices, bringing comfort and enhancing energy efficiency at home.
??
Apartments on offer
Choose an apartment
APARTMENTS TAILORED TO YOUR NEEDS
List
Plans
Loading flats
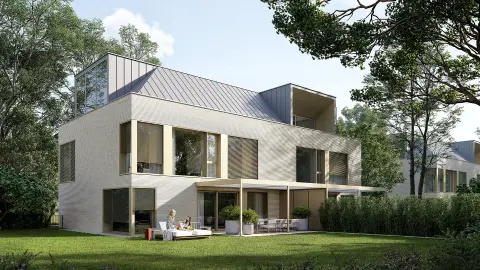
We will contact you soon regarding the selected offer.
Ask about the offer
Excellent location
All
All
Transport
Dining
Health
Education
Shops
Sport
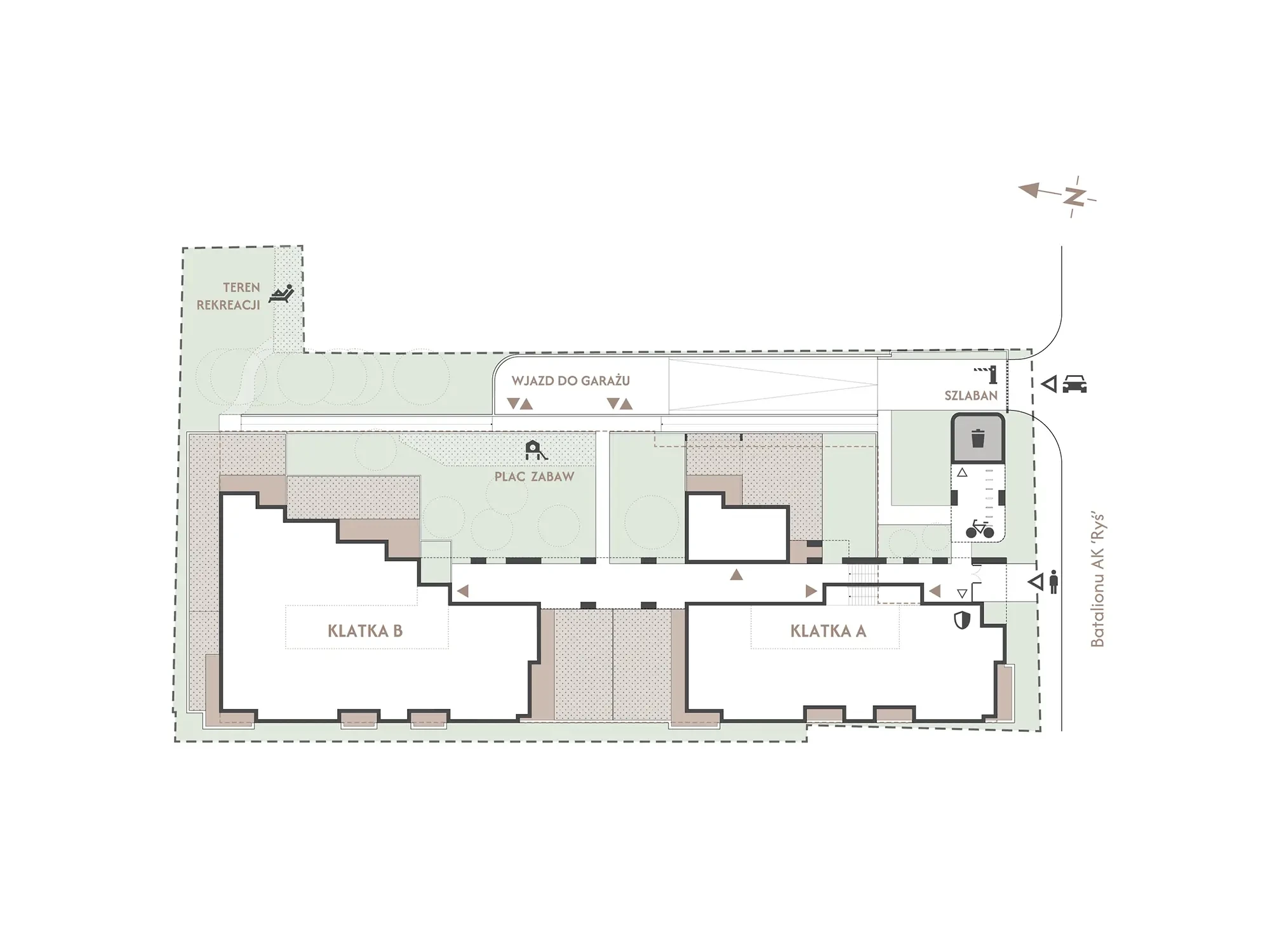

DETAILS OF THE HOUSING DEVELOPMENT
Tarasy II marries modern design and the intimacy of a green setting. Well-thought-out architecture, attention to detail, and a wide range of amenities ensure privacy, tranquility, and comfort. Green spaces among residential buildings, panoramic windows, spacious terraces, and chic interiors create a mesmerising atmosphere where architecture is in harmony with nature. The apartments will be equipped with modern technologies and functional solutions for residents' comfort.
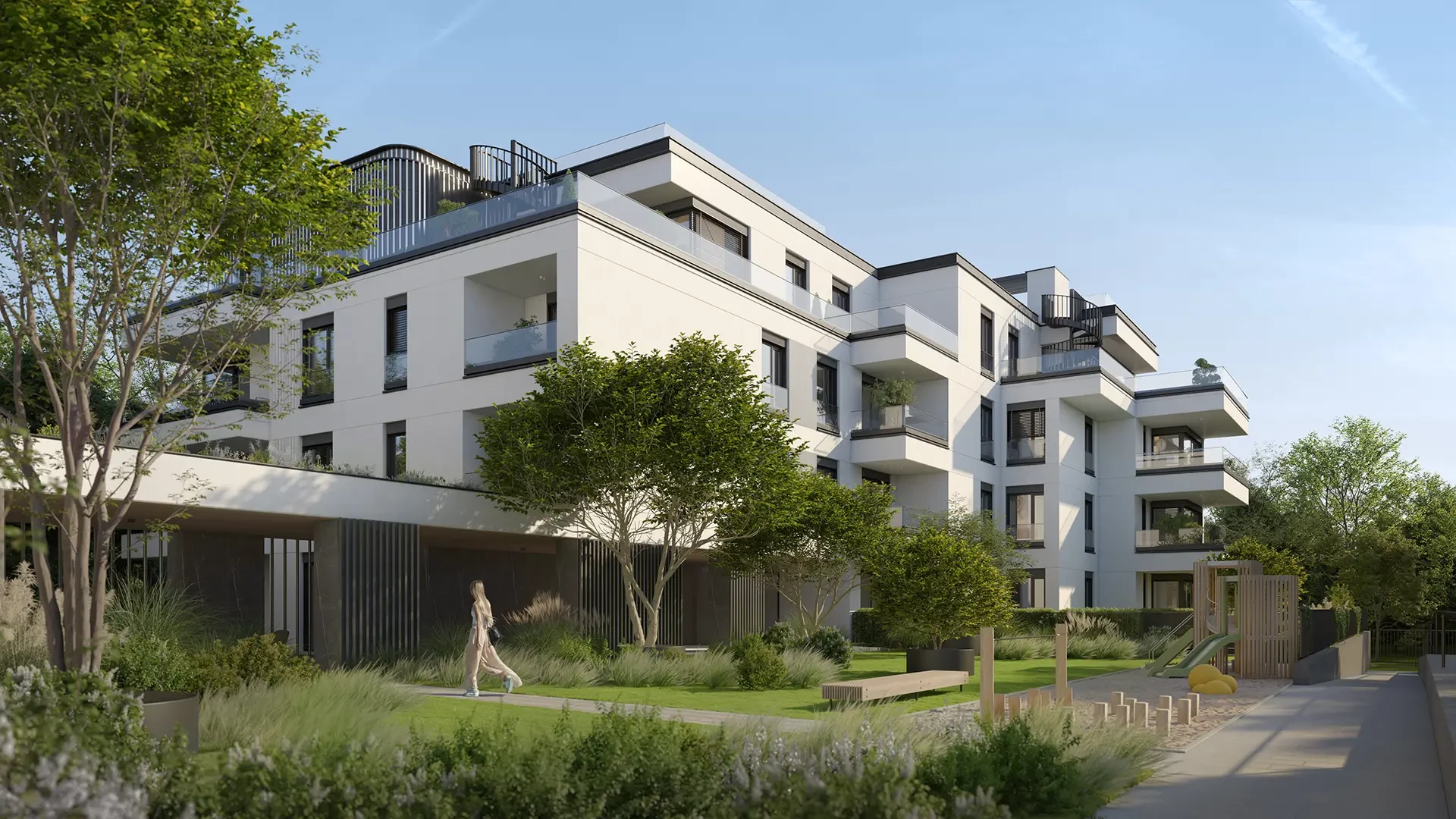
ARCHITECTURE
What distinguishes this project, designed by the renowned HRA Architekci studio, is its carefully designed shape, which offers dazzling views and privacy. Open-view corner apartments with balconies and panoramic windows alongside the top floor with large terraces and spiral staircases leading to the roof are only some of the highlights of this development project. Ground-floor flats will have spacious gardens, while the elevation of the ground floor from the street side will ensure privacy for its residents. The open passageway has been designed as a roofed walkway that will open up to a green garden. This innovative solution will accentuate the organic nature of this project, blurring the boundaries between interior and outdoor spaces. The building's shape will resonate with the interiors of the common areas, designed by Bajer Sokół Team, a studio which has won multiple national and international architecture awards.
LOCATION
The location in Dolny Mokotów provides convenient access to the city centre and green spaces nearby. Czerniakowska Street will take you to the city center in just 15-20 minutes, making it easy to plan daily activities. Thanks to the proximity of the Park Akcji Burza Park and the Łazienki Royal Gardens, you can enjoy diverse cultural and historical attractions. At the same time, the convenient location of schools and kindergartens nearby enhances the quality of life for families. Living there, you won't be able to resist an active lifestyle as there are many walking trails and cycle paths along the Vistula riverbank, which are perfect outdoor recreational spots. There are also shops, restaurants, cafes, and service outlets nearby, which meet various needs of residents.
AMENITIES
AMENITIES

Spacious balconies and loggias

KNX Smart Home System

CCTV and security

Playground and recreation area
Work progress
Start of construction
Zero stage
Open shell stage
Closed shell stage
Occupancy permit
Key handover
21.08.2025
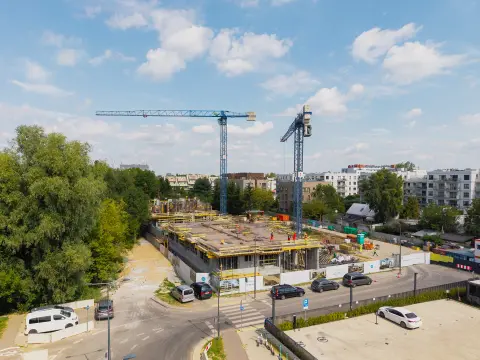
21.08.2025
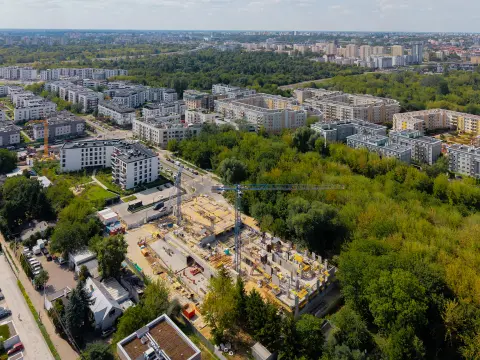
21.08.2025
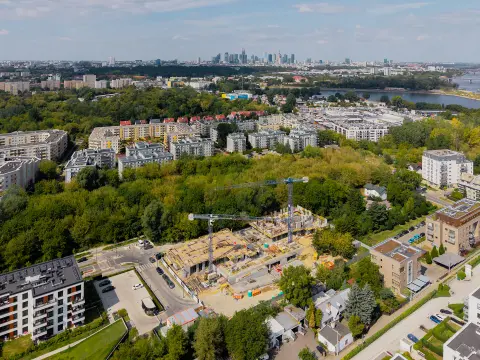
21.08.2025
