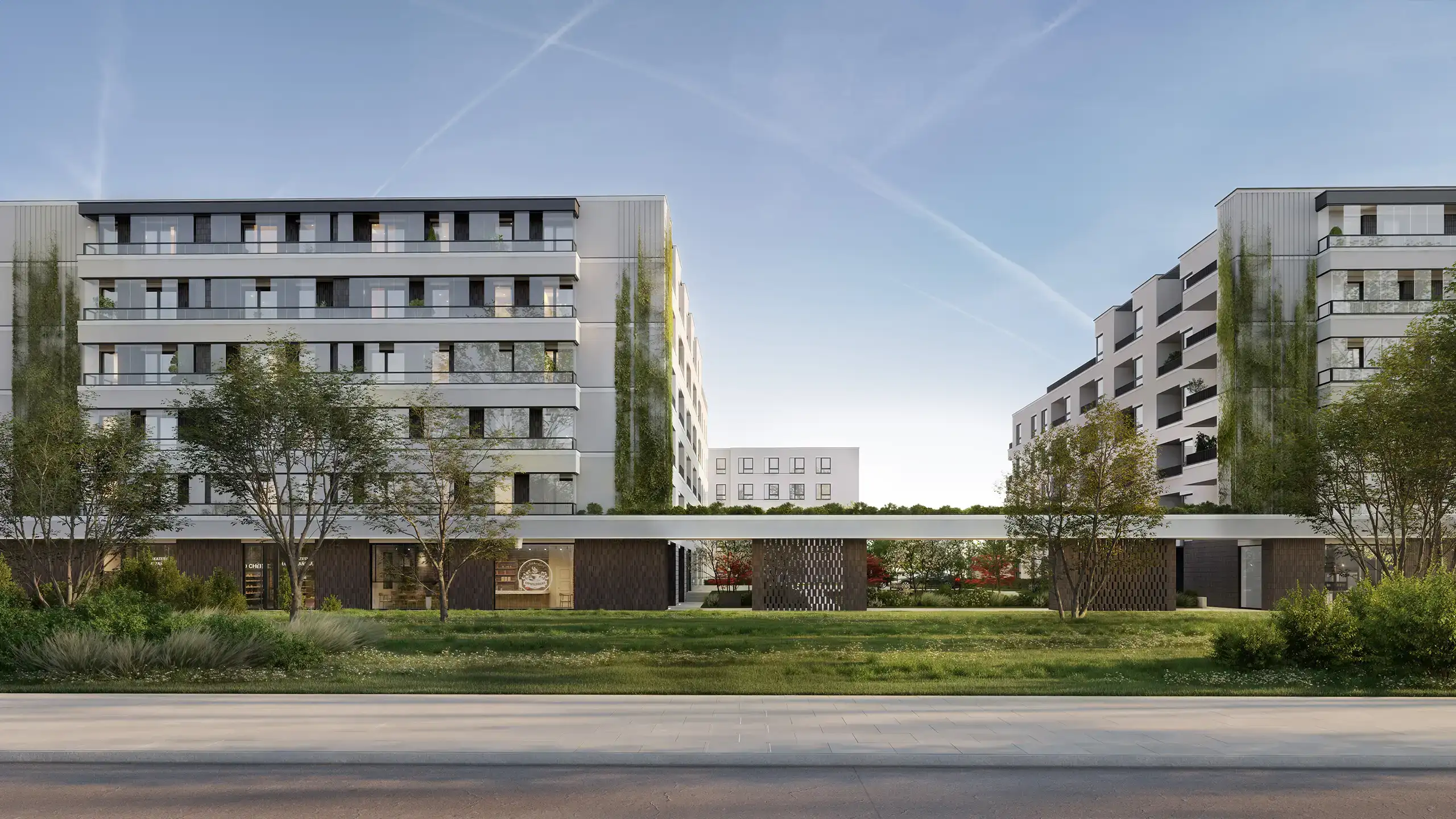
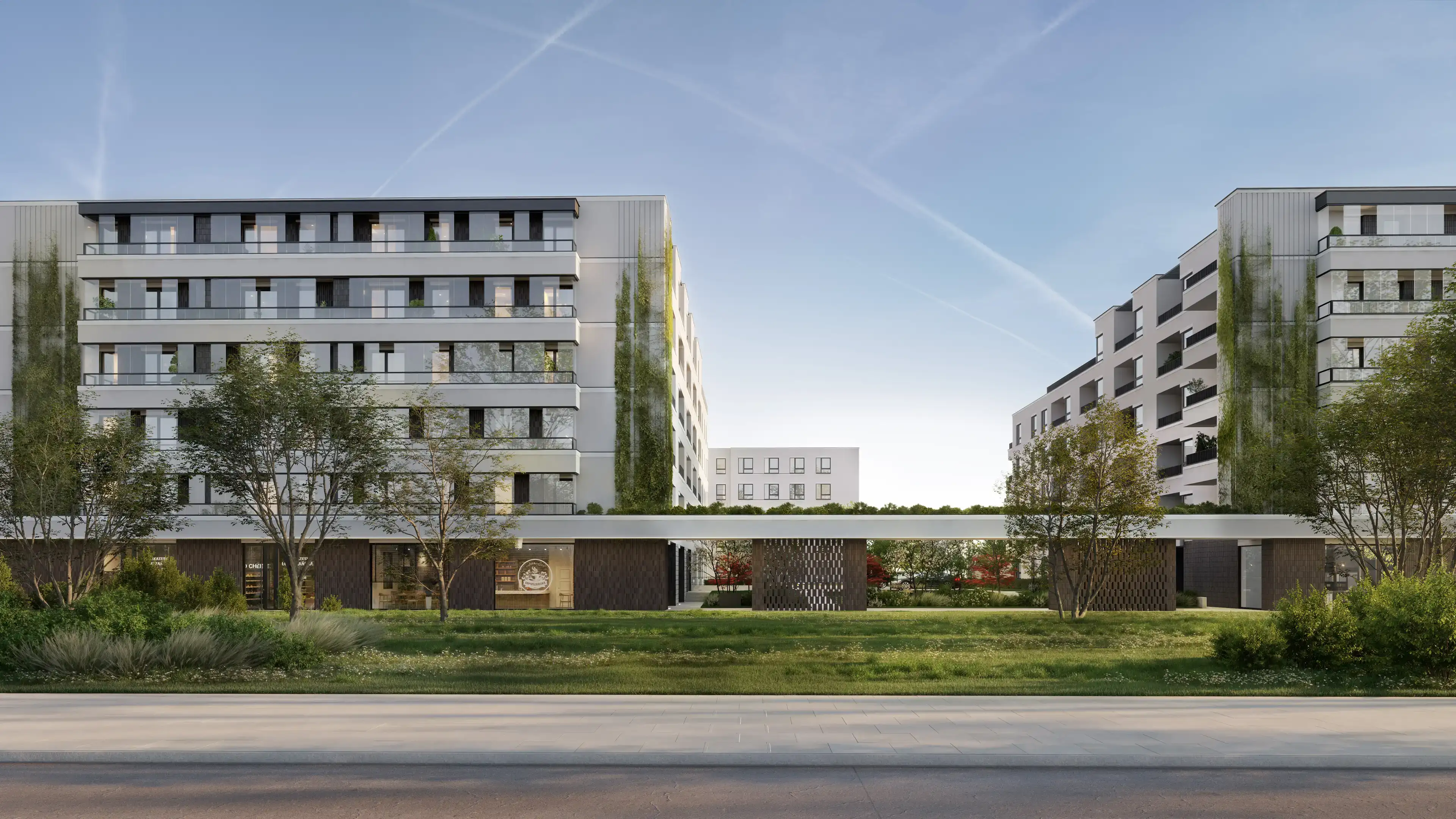
ŁOPUSZAŃSKA 47
ONE ADDRESS,MANY POSSIBILITIES
Stage III is already for sale
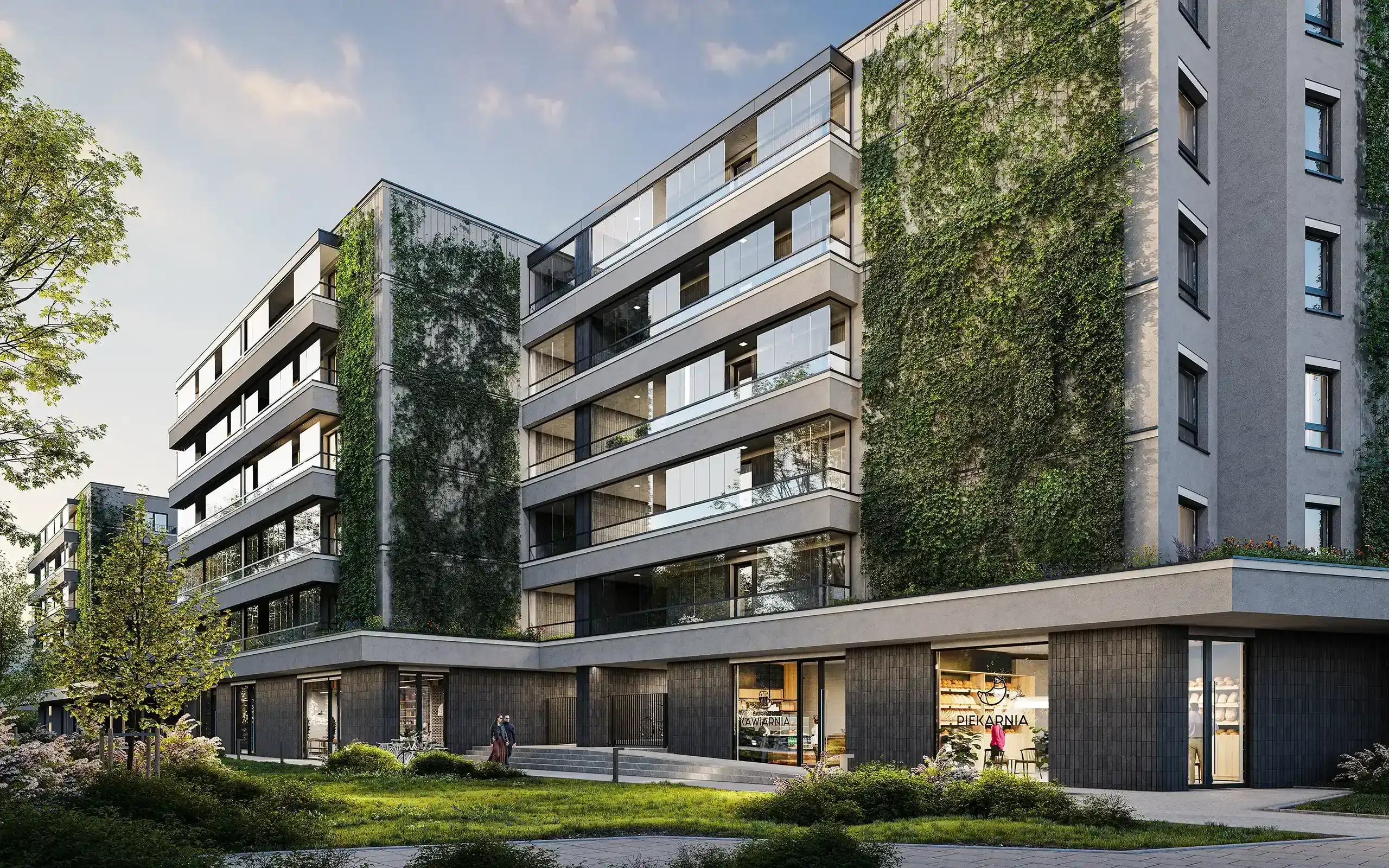
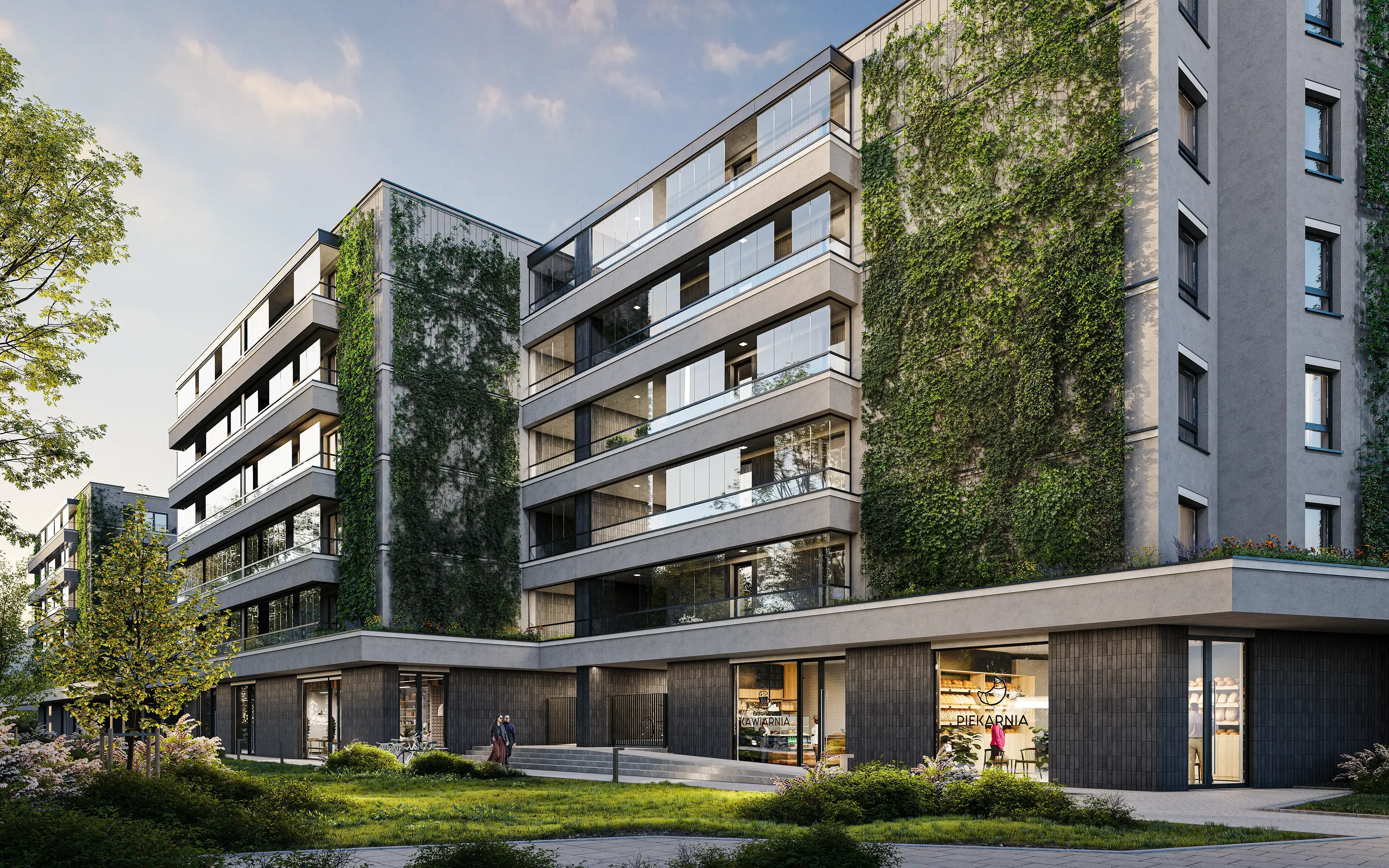
ŁOPUSZAŃSKA 47
ONE ADDRESS,MANY POSSIBILITIES
Stage III is already for sale
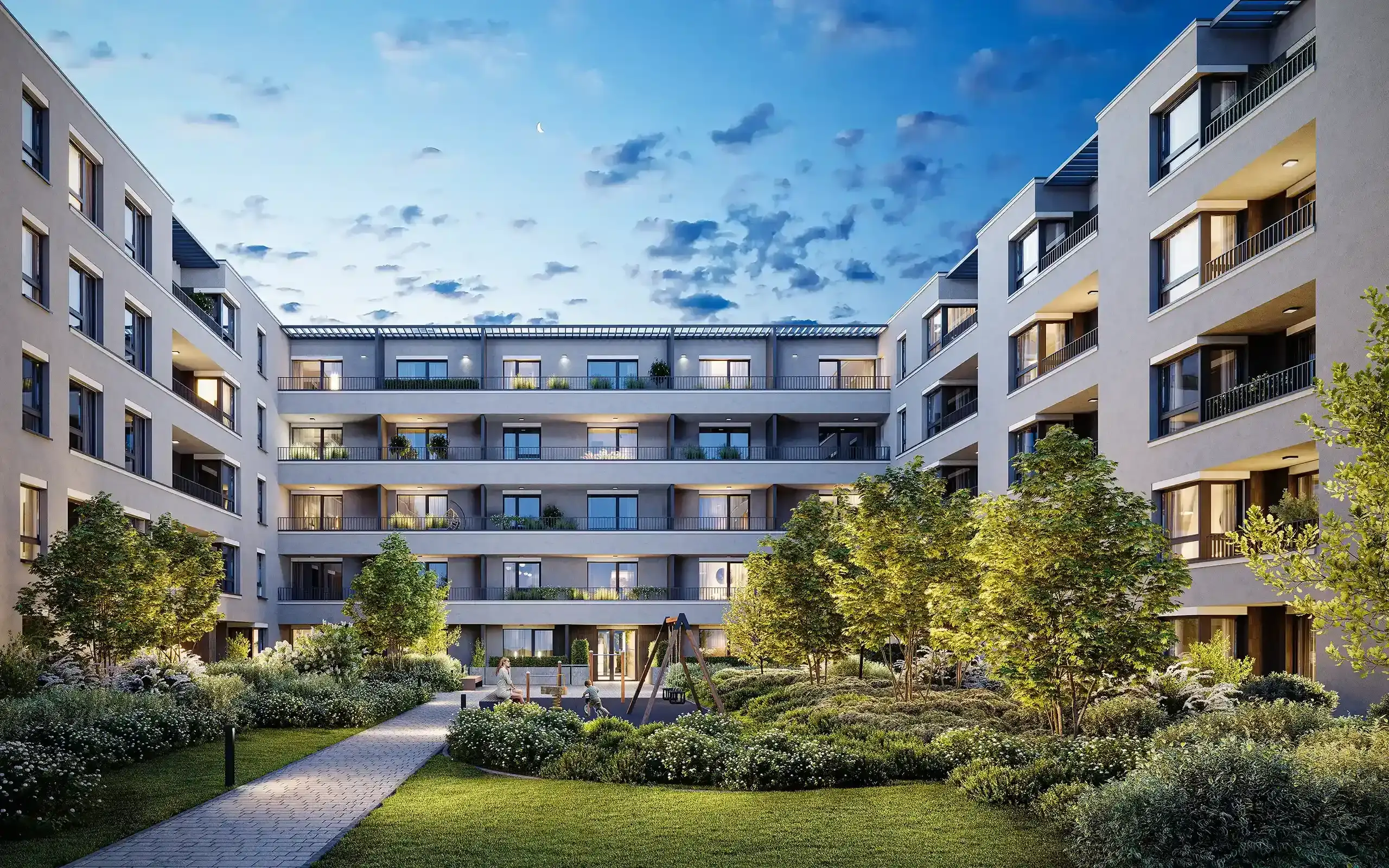
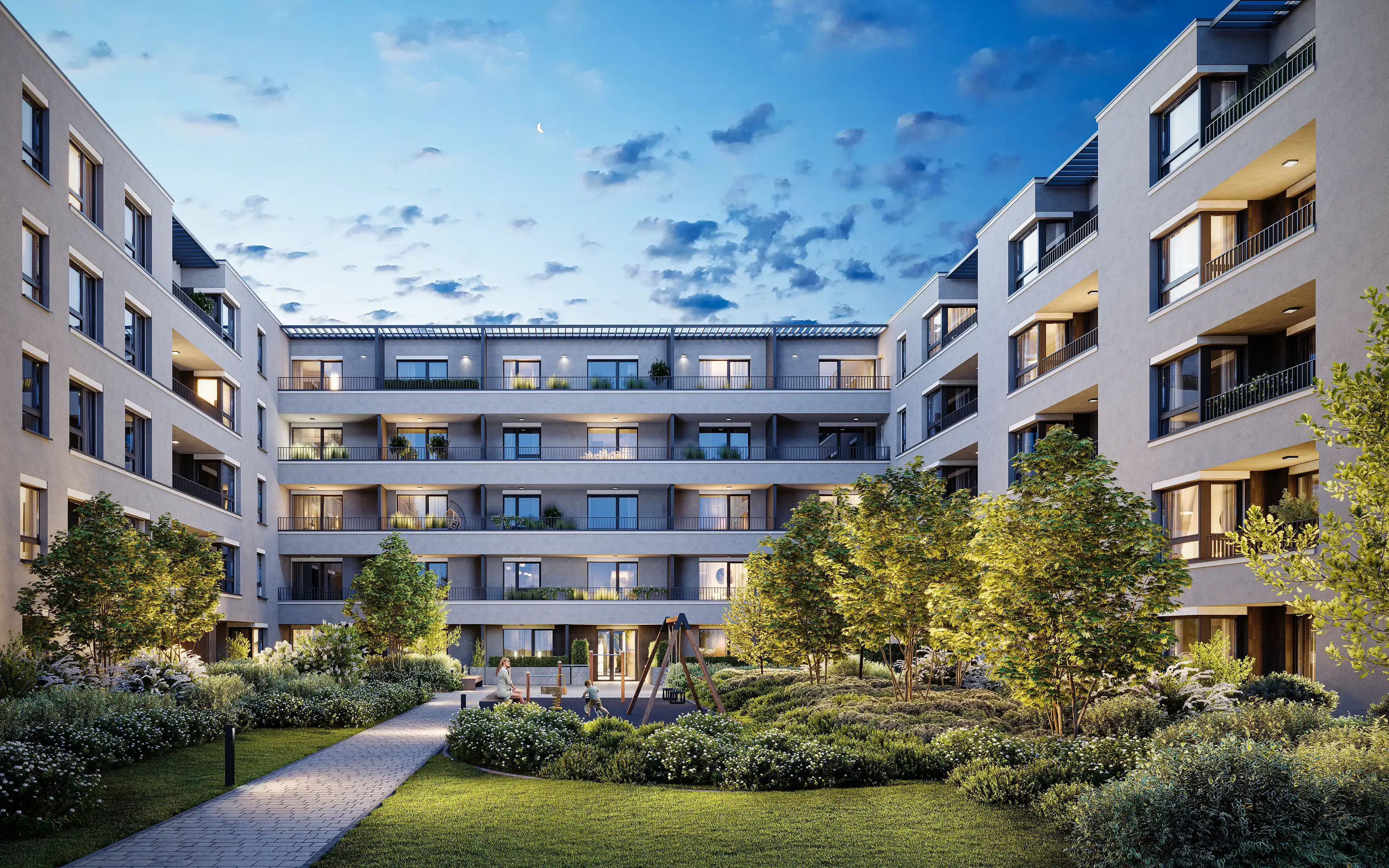
ŁOPUSZAŃSKA 47
ONE ADDRESS,MANY POSSIBILITIES
Stage III is already for sale
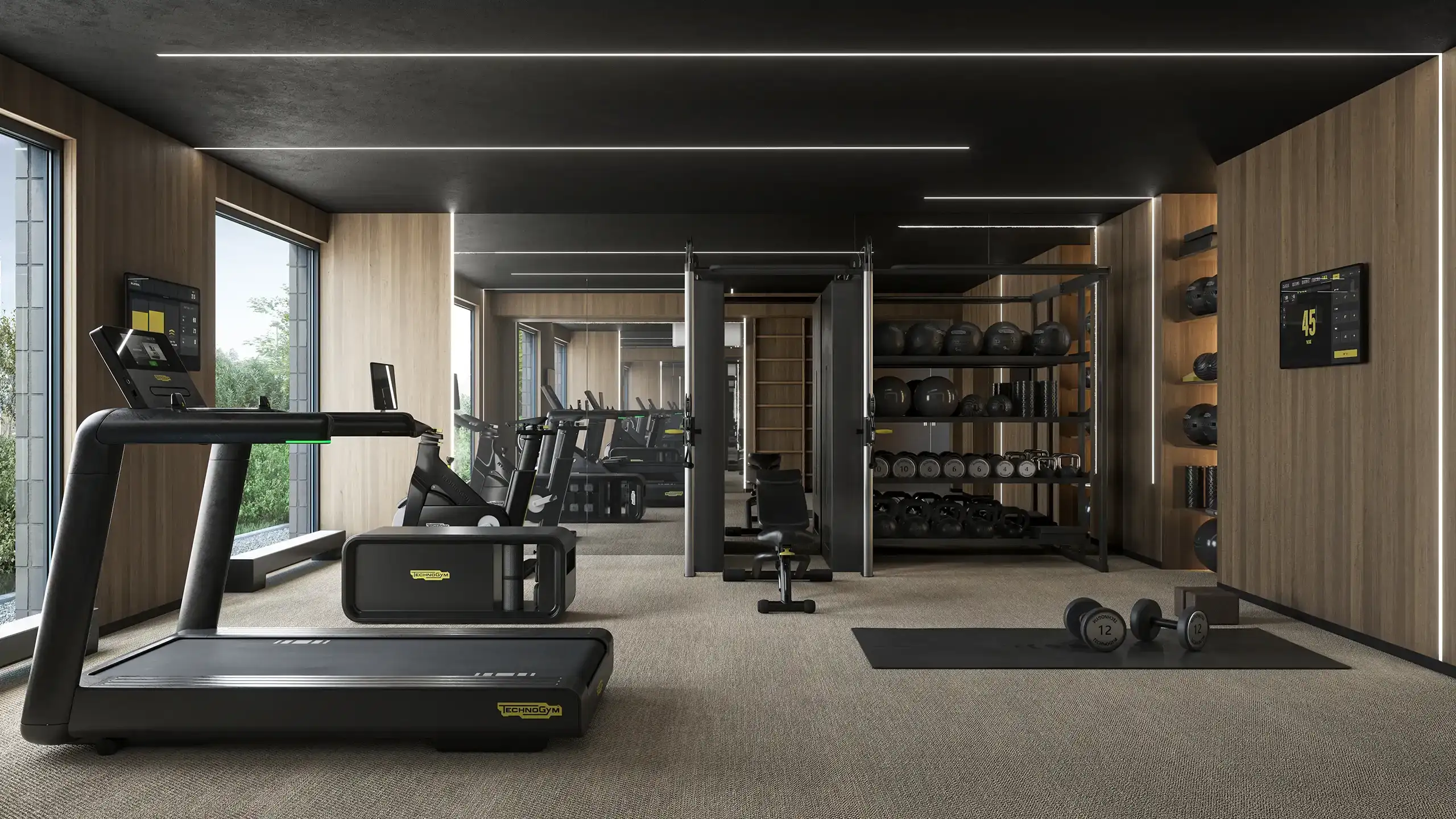
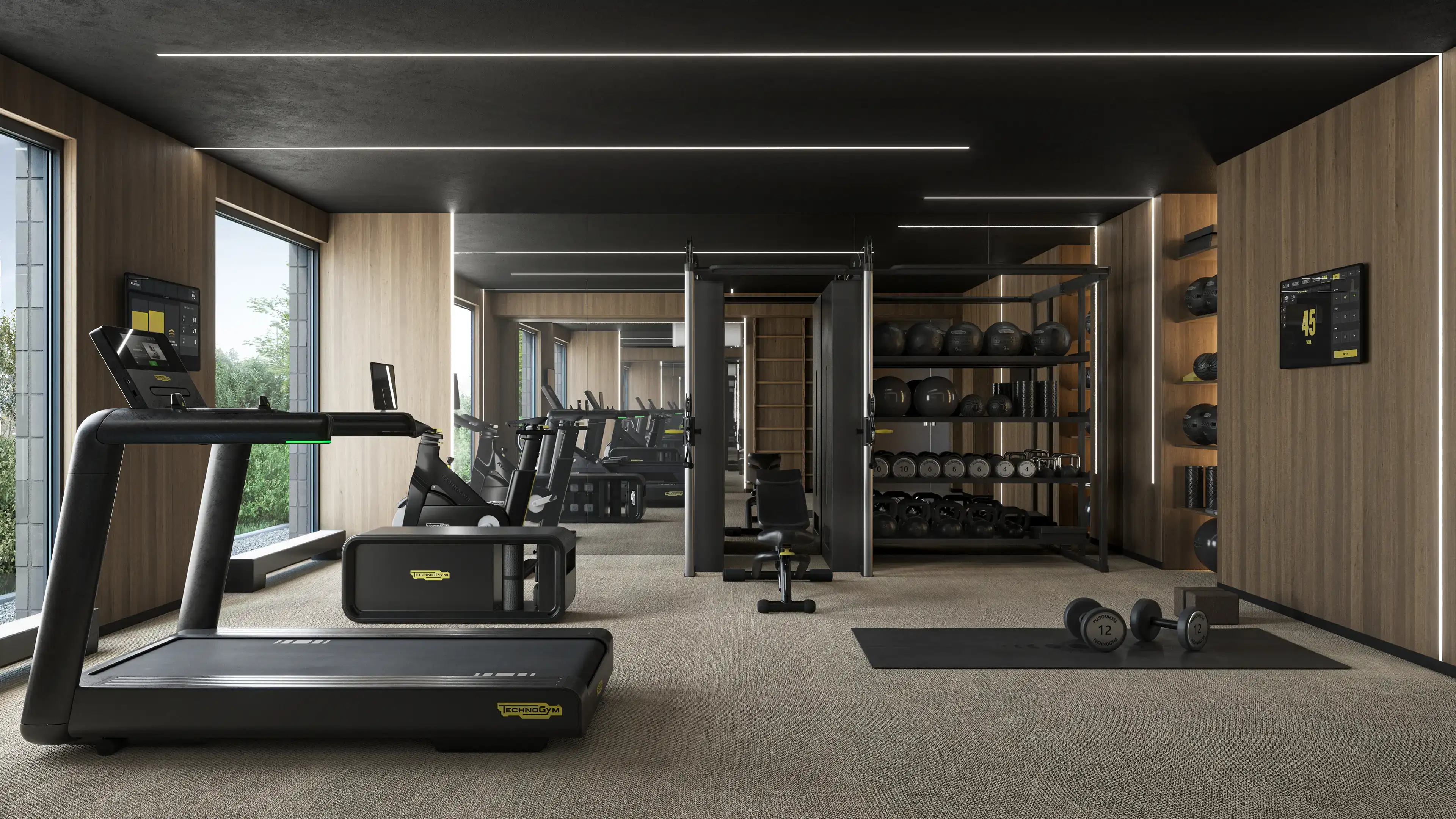
ŁOPUSZAŃSKA 47
ONE ADDRESS,MANY POSSIBILITIES
Stage III is already for sale
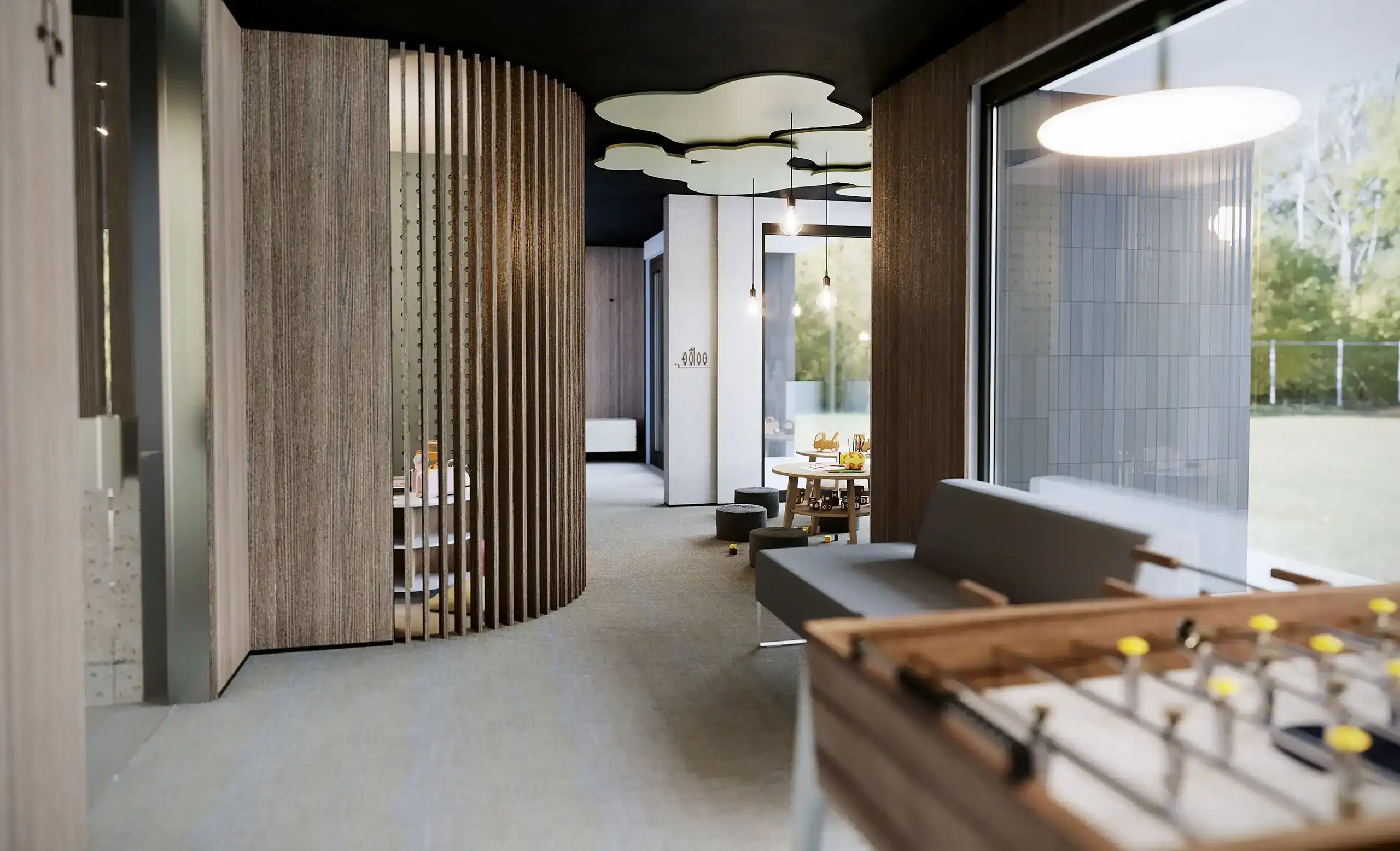
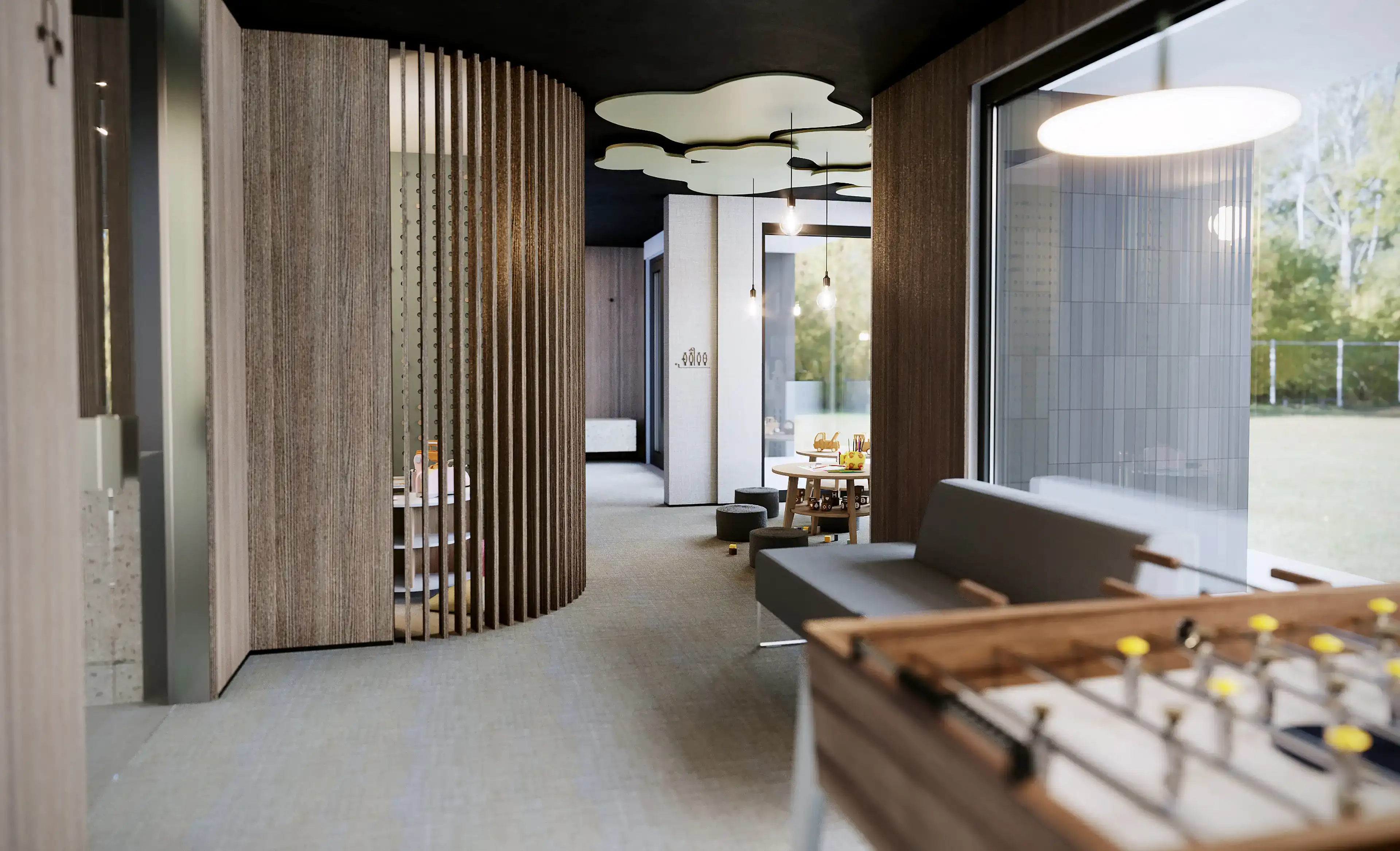
ŁOPUSZAŃSKA 47
ONE ADDRESS,MANY POSSIBILITIES
Stage III is already for sale
Location:
Warsaw, Włochy, ul. Łopuszańska 47


ŁOPUSZAŃSKA 47
ONE ADDRESS,MANY POSSIBILITIES
Stage III is already for sale


ŁOPUSZAŃSKA 47
ONE ADDRESS,MANY POSSIBILITIES
Stage III is already for sale


ŁOPUSZAŃSKA 47
ONE ADDRESS,MANY POSSIBILITIES
Stage III is already for sale


ŁOPUSZAŃSKA 47
ONE ADDRESS,MANY POSSIBILITIES
Stage III is already for sale


ŁOPUSZAŃSKA 47
ONE ADDRESS,MANY POSSIBILITIES
Stage III is already for sale
ONE ADDRESS,MANY POSSIBILITIES
Stage III is already for sale
ŁOPUSZAŃSKA 47
Location
Warsaw, Łopuszańska 47
Work completion date
Stage 2 - Q4 2025
Stage 3 - Q4 2026
Stage 4 - Q2 2026
Available Flats
??
Documents
Investment Standard
External blinds on the ground floor
Access control
CCTV
Underground parking
Outdoor parking spaces
EV charging stations
Bicycle sheds
Community spaces
Playground
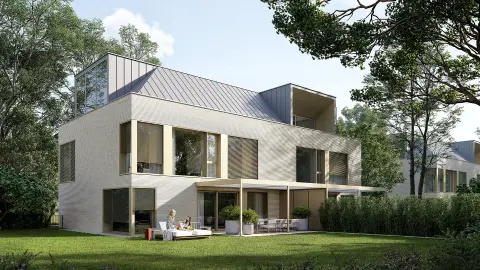
We will contact you soon regarding the selected offer.
Ask about the offer
FUNCTIONALITY AND COMFORT
EXPRESSIVEARCHITECTURE



EXPRESSIVEARCHITECTURE
Łopuszańska 47 is a perfect destination for singles and families with kids alike, and those interested in purchasing an apartment as an investment. Here, spatial design not only matches current architectural trends, but it also meets the diverse needs of its dwellers.
Łopuszańska 47 is distinguished by its functional approach to the flat layouts, which perfectly match the contemporary lifestyle. The project will comprise residential units of varying sizes, from small studios to units of over 110 m2 equipped with spacious terraces. All ground-floor units will have roller blinds and spacious private gardens, while those on upper floors will have balconies, terraces, and loggias.
??
Flats on offer
Choose an apartment
APARTMENTS TAILORED TO YOUR NEEDS
List
Plans
Loading flats
LOCATIONWITH POTENTIAL
All
All
Transport
Dining
Health
Education
Shops
Sport
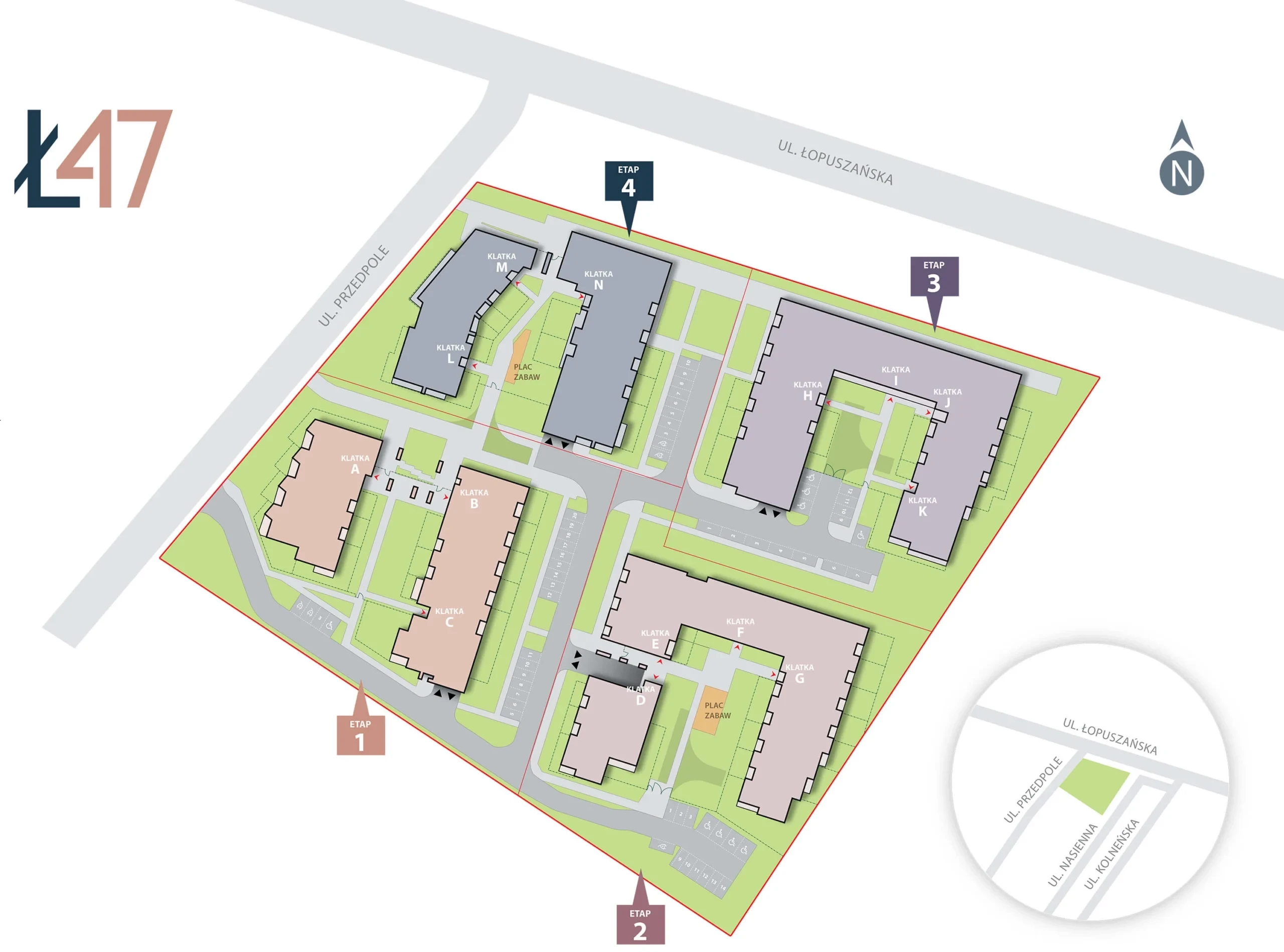

DETAILS OF THIS HOUSING DEVELOPMENT
Łopuszańska 47 is a complex of four multi-family buildings united by a coherent and harmonious style. Yet, each unit retains its own unique architectural identity. Although vary in shapes, details and apartment numbers, they share the same concept, functionality, and comfortable solutions for future residents.
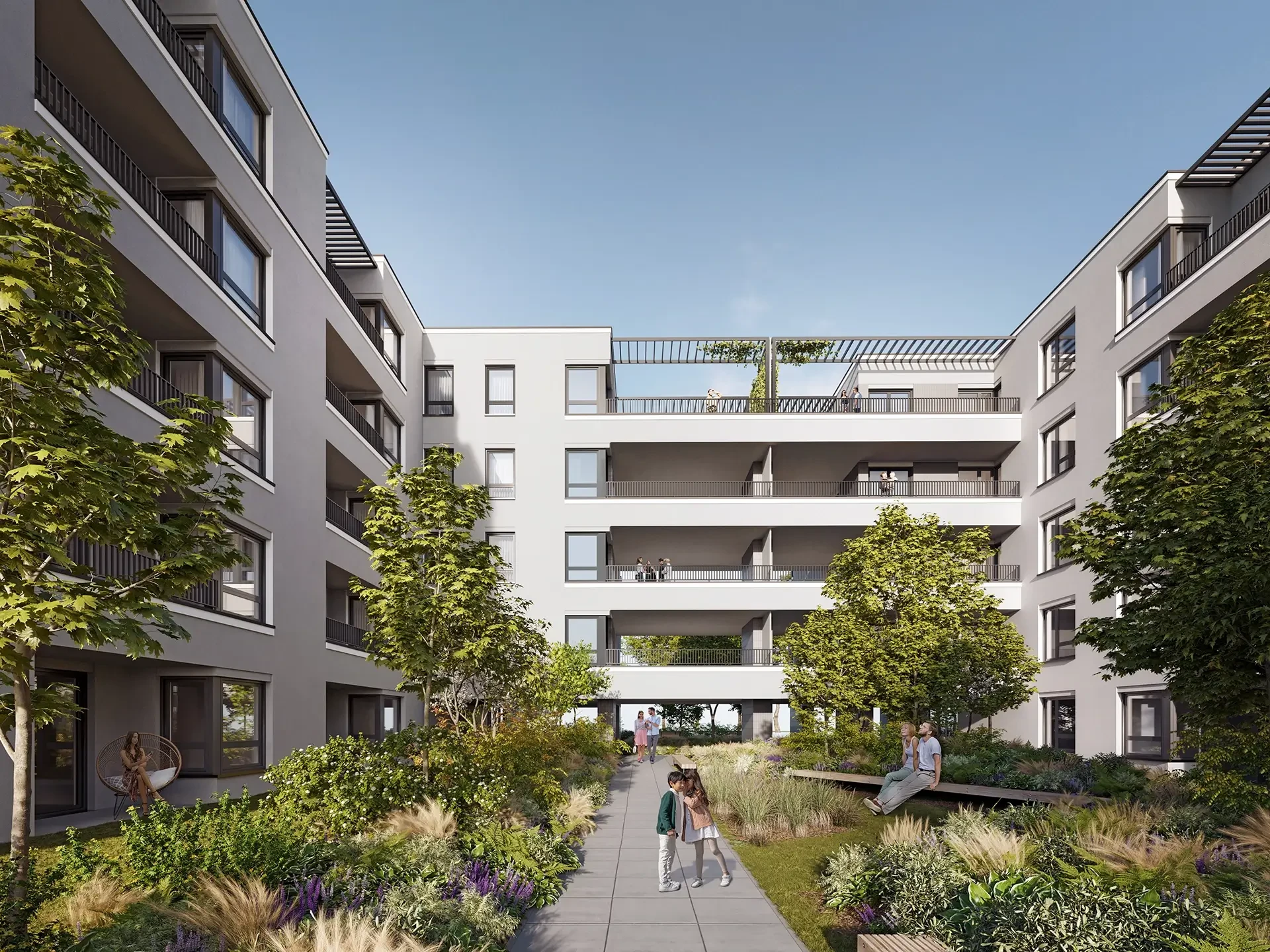
AMENITIES
Depending on the location, each flat will be equipped with a spacious balcony, terrace, loggia, or a private garden. External blinds will be installed on the ground floor. Residents will have underground and aboveground parking spaces, bicycle sheds, and EV charging stations for electric car owners. As the buildings will also house service outlets and a fitness community space, you will have plenty of opportunities to meet up with friends and improve the comfort of your daily life.
LOCATION
It takes only 5 minutes to walk to the WKD Raków Warsaw commuter railway station. There are also many bus stops in the area. Not only that, the Szczęśliwicki Park and Chopin Airport are just a few minutes’ drive away. It is also a 10-minute drive to the Warsaw business park in Służewiec. Moreover, there is a highly developed educational and commercial infrastructure in the vicinity, such as schools, kindergartens, grocery stores, restaurants, and a gas station. Another good thing about the location is the proximity to the Łopuszańska 22, Blue City, and Atrium Reduta shopping malls. Nearby facilities include a fitness club, squash court, skate park, trampoline park, and parrot house for those living an active lifestyle.
Amenities
Amenities

Community spaces
Przestrzeń z miejscem na wypoczynek oraz salą fitness będzie sprzyjać codziennej rekreacji, rozrywce i okazjom do spędzenia czasu w sąsiedzkim gronie.

Gym
Przestrzeń z miejscem na wypoczynek oraz salą fitness będzie sprzyjać codziennej rekreacji, rozrywce i okazjom do spędzenia czasu w sąsiedzkim gronie.

Commercial premises
Lokale usługowe zlokalizowane w inwestycji to kolejny krok w stronę podniesienia komfortu życia codziennego mieszkańców.

CCTV and security
Dla komfortu i bezpieczeństwa mieszkańców cały budynek będzie objęty systemem monitoringu oraz kontrolą dostępu.

Parking spaces
Do dyspozycji mieszkańców będą zarówno miejsca w garażu podziemnym jak i miejsca naziemne.

Charging stations
W inwestycji zaplanowane zostały miejsca przeznaczone do ładowania pojazdów elektrycznych.

External blinds on the ground floor
Każde mieszkanie usytuowane na parterze wyposażone zostanie w zewnętrzne rolety, które zapewnią mieszkańcom prywatność i bezpieczeństwo.
See what's new
Check out short reels about our projects and deals.
Work progress
Start of construction
Zero stage
Open shell stage
Closed shell stage
Occupancy permit
Key handover
18.01.2025

18.01.2025

18.01.2025

18.01.2025































