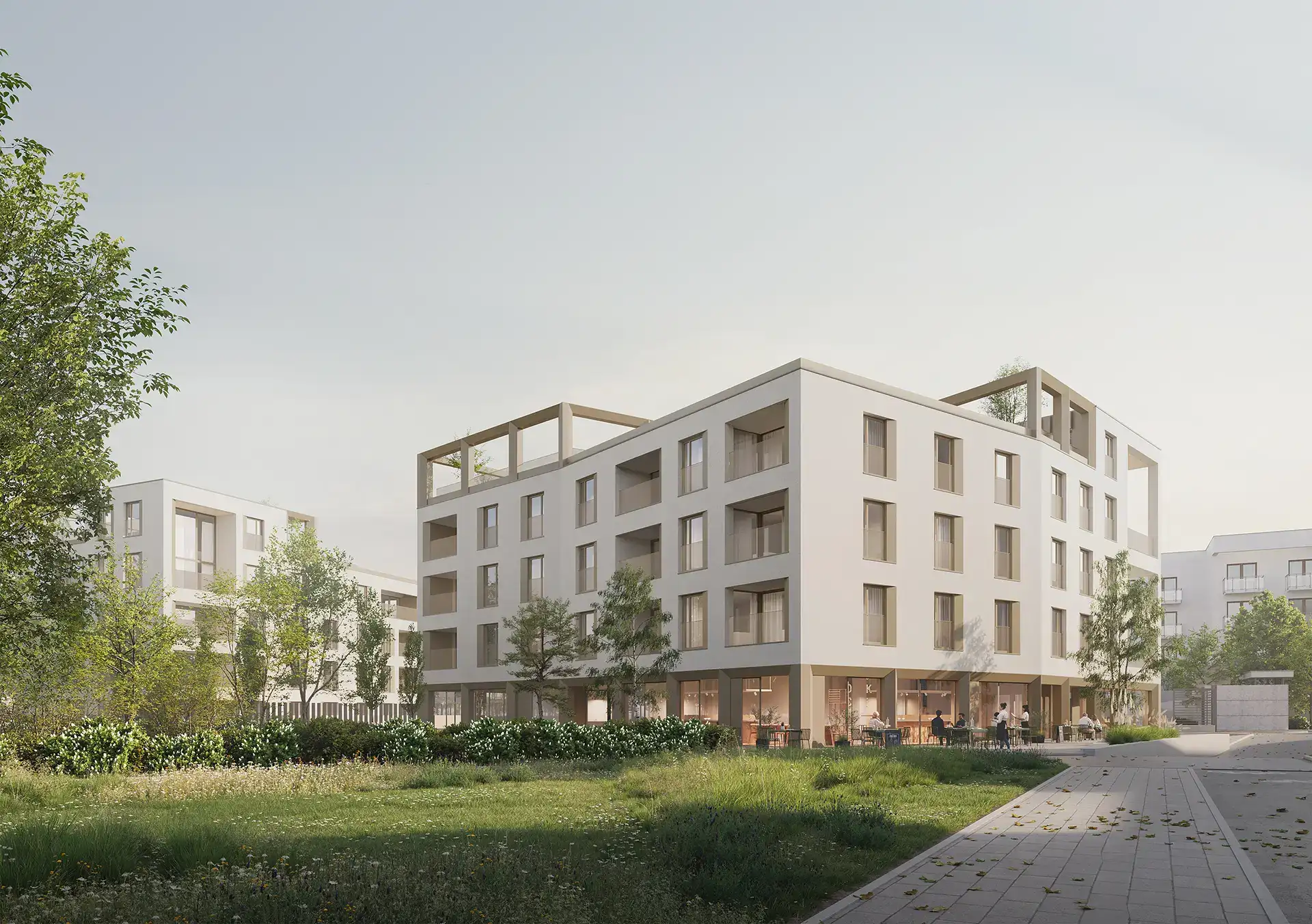
KAMERALNA
THIS IS WHERE BEAUTY LIVES
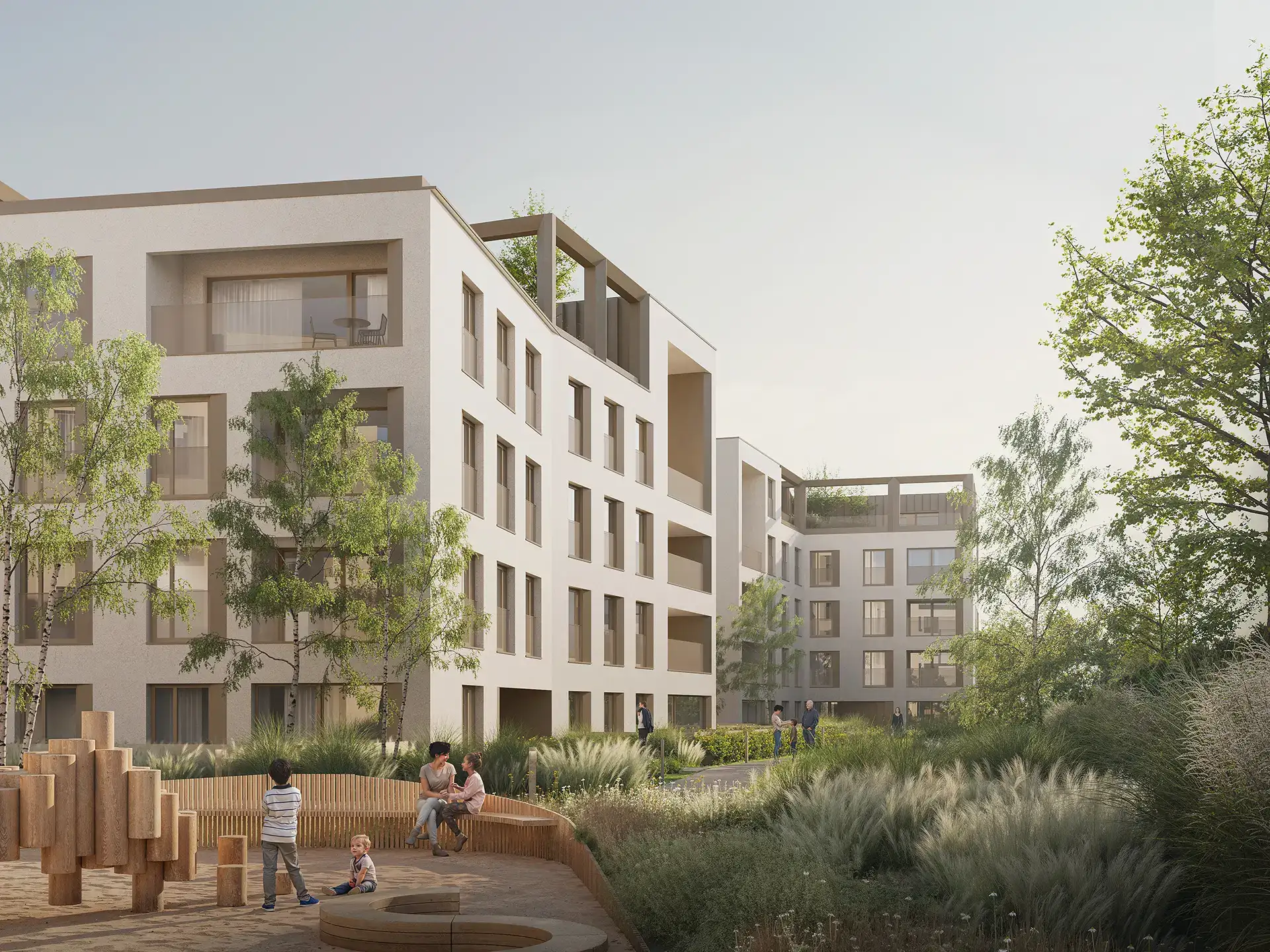
KAMERALNA
THIS IS WHERE BEAUTY LIVES
Location:
Warsaw, Mokotów, 58 Bluszczańska St.

KAMERALNA
THIS IS WHERE BEAUTY LIVES

KAMERALNA
THIS IS WHERE BEAUTY LIVES
THIS IS WHERE BEAUTY LIVES
KAMERALNA
Location
Warsaw, Bluszczańska
Work completion date
Q3 2027
Available Apartments
??
Documents
Investment Standard
Large format wooden windows
External blinds
Underfloor heating
Heat recovery
KNX Smart Home System
Penthouse with mezzanines and rooftop terraces
Fitness zone
SPA zone with sauna
Chic lobby with concierge service
AC-ready
Children’s playroom and playground
CCTV and access control
Bicycle racks
Car SPA
PERFECT PROPORTIONS
TIMELESSFORM




TIMELESSFORM
Kameralna is a boutique project located in Dolny Mokotów, designed with those in mind who appreciate peace, beautiful aesthetics and functionality. Thanks to the proportional forms and timeless style, three four-storey buildings, interconnected by an underground garage, seamlessly integrate with the environment. The planned project will comprise 59 flats, including spacious penthouses with mezzanines, two-storey-high glass panels and access to green rooftop terraces. There will be 102 underground parking spaces, bicycle sheds and storage units for residents to use.
Carefully selected amenities will add comfort to residents’ daily routine. A spa with a dry sauna, a cooling zone and a boutique gym provide an ideal space for relaxation and stress relief. A safe playground and a playroom, which naturally merge with the surroundings, have been designed for the youngest residents to play and enjoy various activities there.
??
Apartments on offer
Choose an apartment
APARTMENTS TAILORED
TO YOUR NEEDS
List
Plans
Loading flats
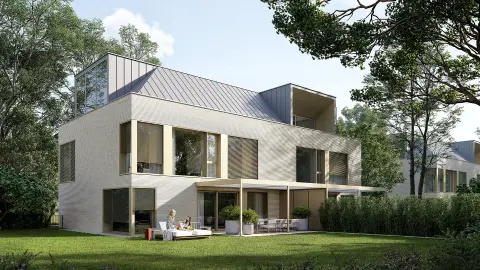
We will contact you soon regarding the selected offer.
Ask about the offer
LOCATION
All
All
Transport
Dining
Health
Education
Shops
Sport
HOUSING ESTATE PLAN
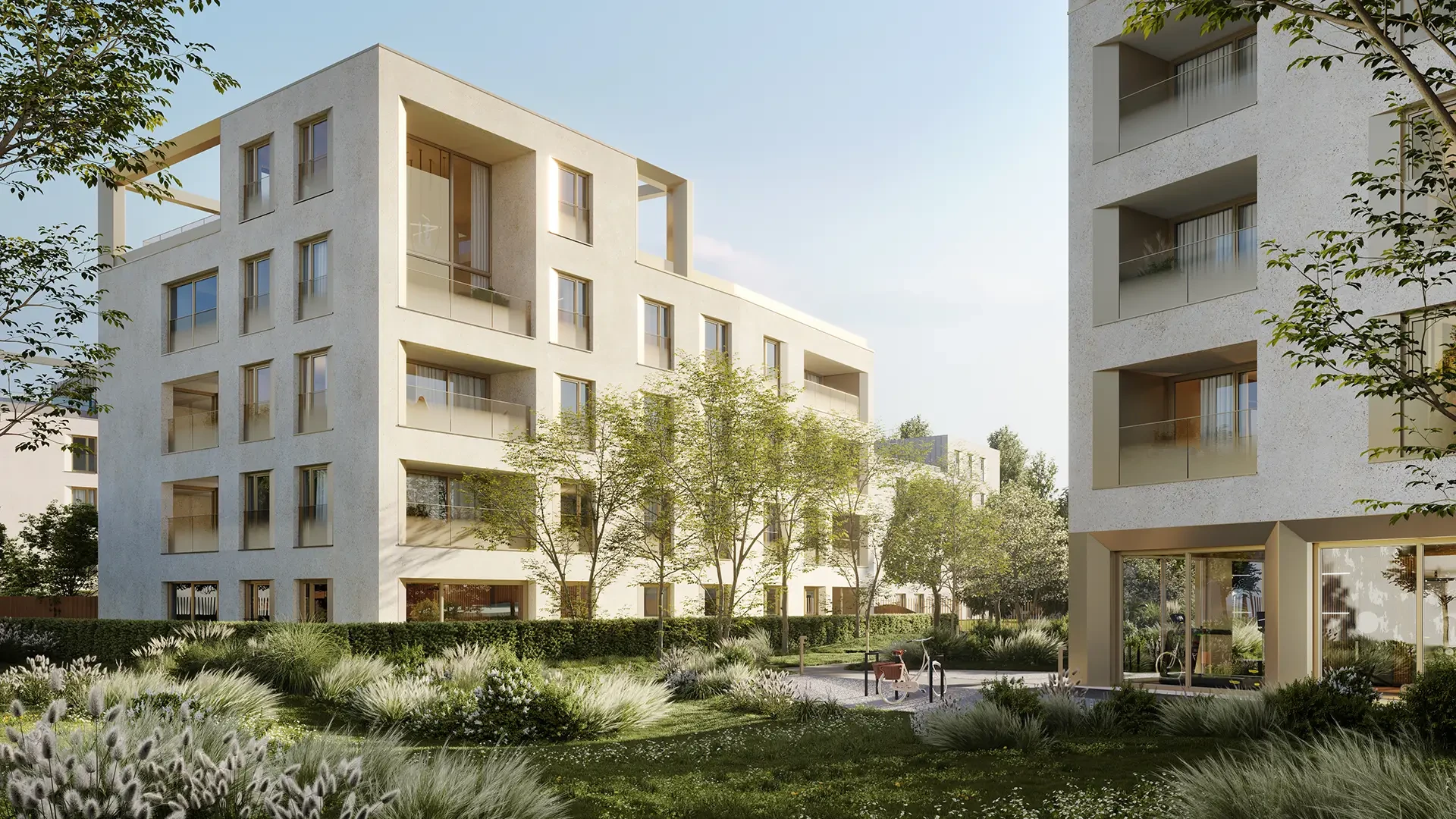

PROJECT’S FEATURES
Three four-storey buildings with soothing geometry make up a neat and coherent composition. Each of them has its own separate staircase, ensuring privacy and limiting internal traffic flow. At its heart, there will be a green recreational space with a playground, street furniture and clearly designated paths. The functionality and the beauty of the entire development project is enhanced by ground-floor gardens and rooftop terraces.
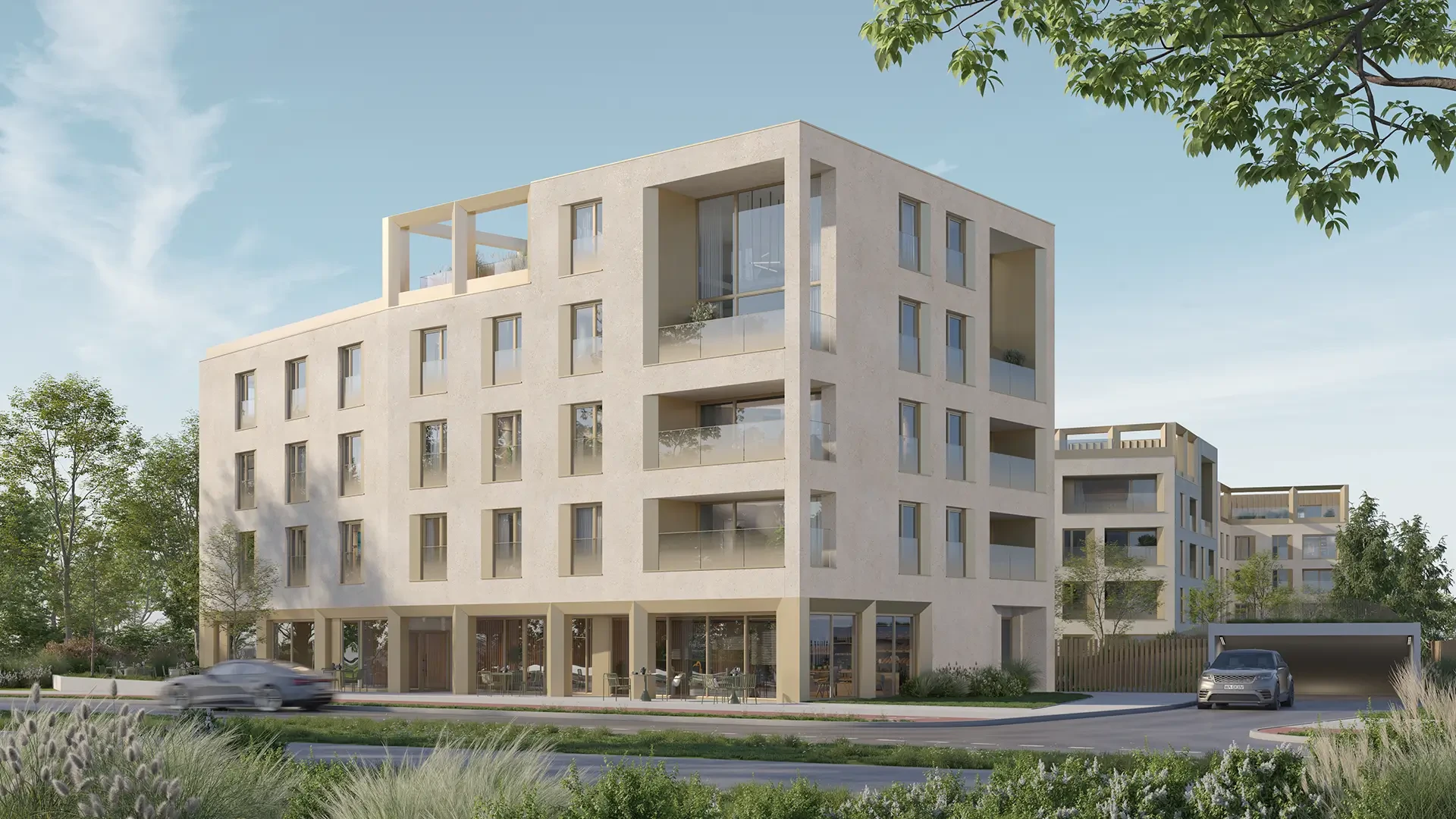
ARCHITECTURE
The Kameralna project has been designed by Kuryłowicz&Associates studio. Three independent parts of the building, each with its own separate entrance, create a coherent and meaningful architectural whole. A slightly slanted shape of the buildings adds an air of lightness and dynamism to this development project. There are apartments with mezzanines and private rooftop terraces on the top floors, all of which is complemented by large HS sliding windows and loggias. The elevations are painted in warm beige colours, with details coloured in champagne nickel. The space between the buildings is filled with greenery, gardens and well thought-out street architecture.
LOCATION
Dolny Mokotów in Warsaw is where the city and nature coexist in harmony. The immediate vicinity boasts the Park Akcji Burza park, multiple green areas, walking trails, a beach at the Vistula riverside and a Natura 2000 protected area. It takes only 10–15 minutes to get to Śródmieście, Warsaw’s central district. The neighbourhood features local shops, service outlets and restaurants as well as sports and recreational facilities, such as DeSki, Legia Warszawa tennis courts, Sinet and shopping centres, including Lidl, Carrefour and K&M.
AMENITIES
AMENITIES
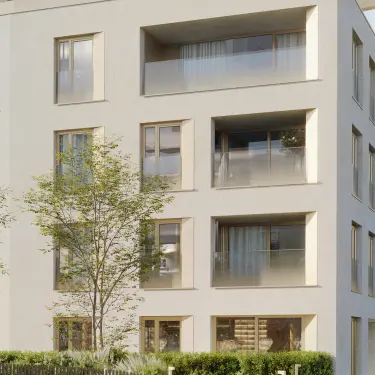
Large wooden windows
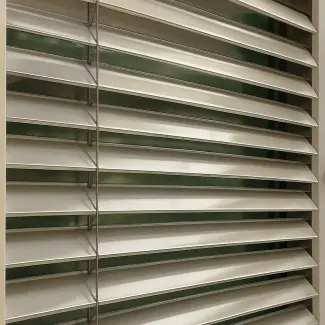
External blinds

KNX Smart Home System
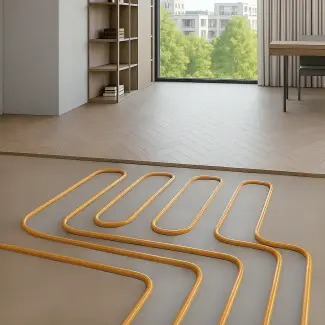
Underfloor heating
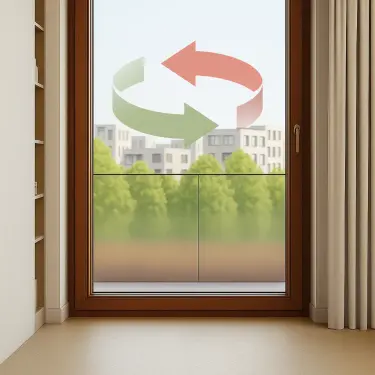
Heat recovery system

Playground and recreational zone
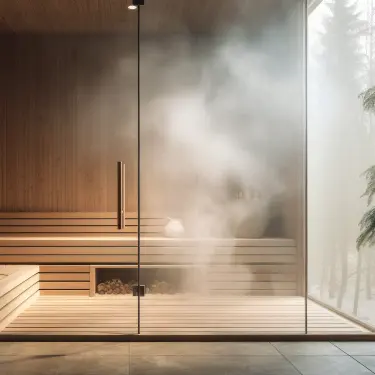
SPA zone with sauna
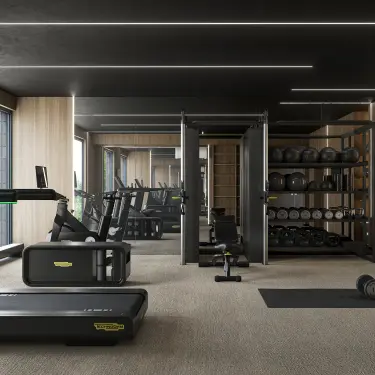
Fintess zone

CCTV and security
Work progress
Start of construction
Zero stage
Open shell stage
Closed shell stage
Occupancy permit
Key handover

