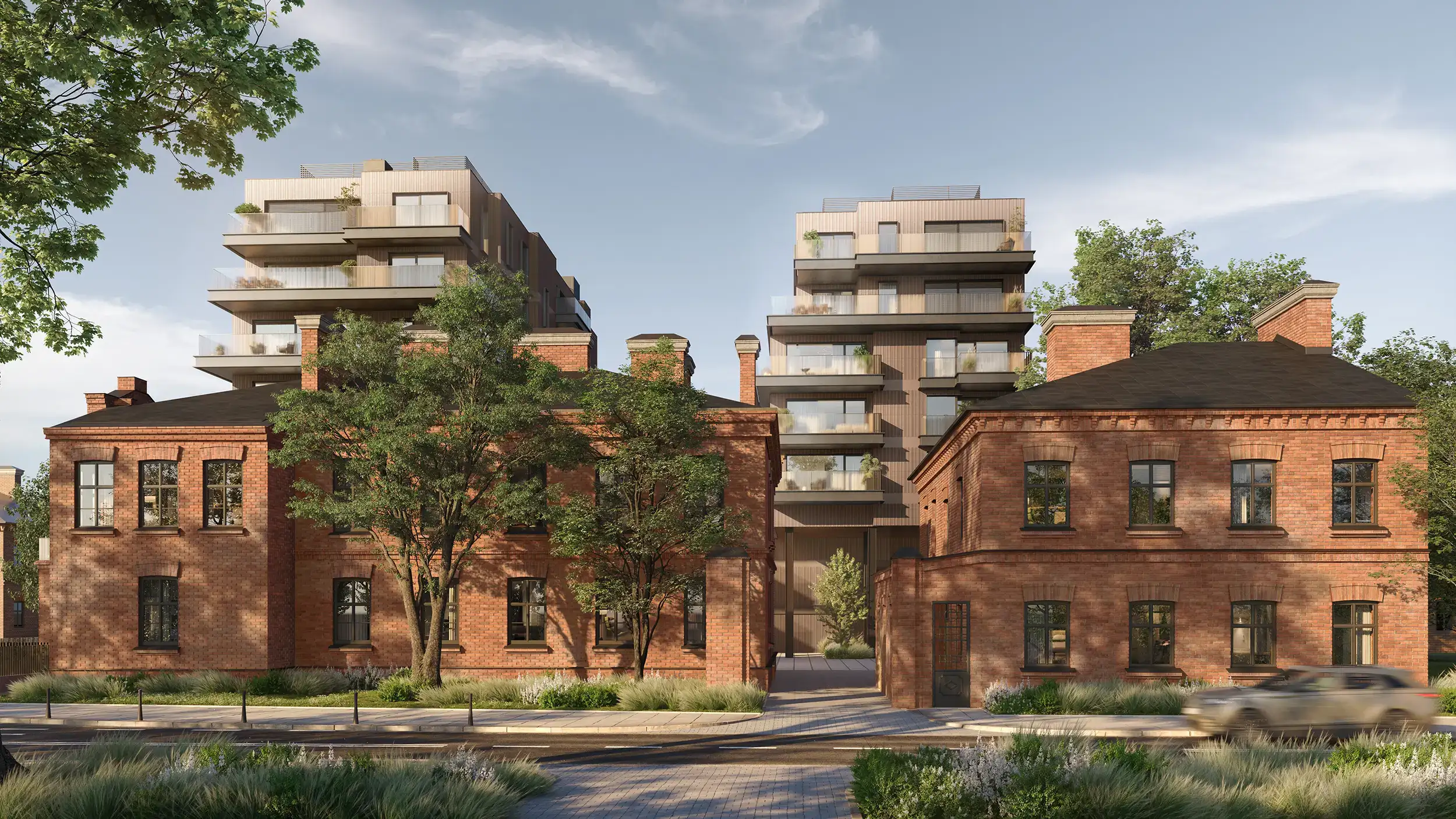
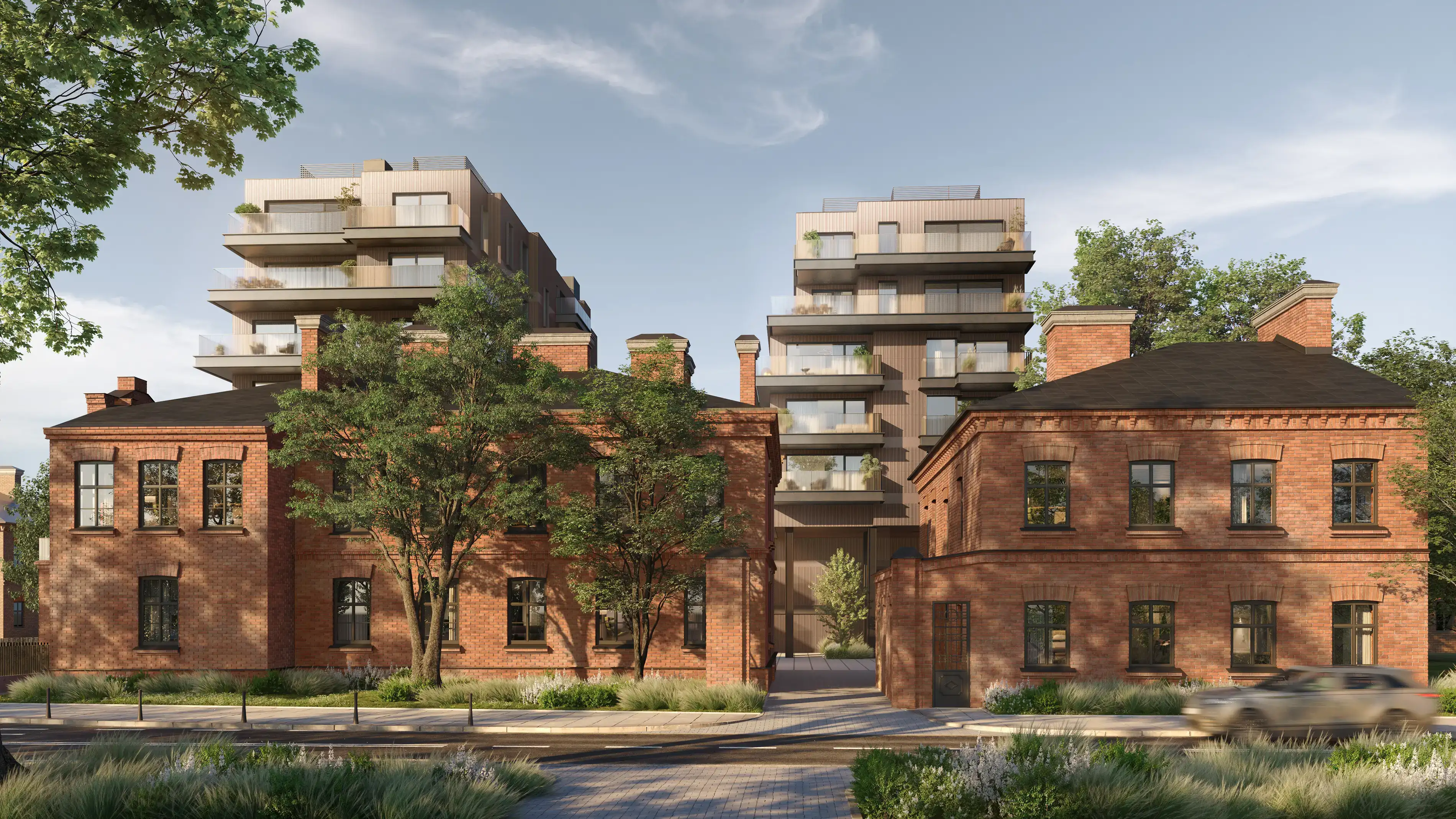
Drucianka Wschodnia
Authentic by choice


Drucianka Wschodnia
Authentic by choice
Authentic by choice
Drucianka Wschodnia
Location
Warsaw, Objazdowa 1
Work completion date
Q3 2028
Available Apartments
??
Documents
Investment Standard
19th-century historical buildings now revitalised
Modern development
Large format windows
External blinds
Above-standard height of the interiors
Large balconies and terraces
Yoga and Pilates practice studio
Co-working
DIY workshop studio
Education room
Playground
Pram shed
Bicycle repair station
Bicycle sheds
Car wash
Parcel locker
Monitoring and protection
UNIQUE SPACE
EXTRAORDINARYAPARTMENTS
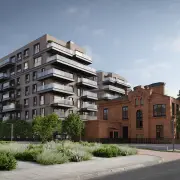
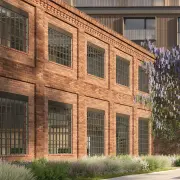
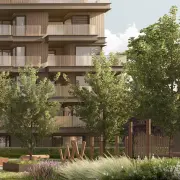
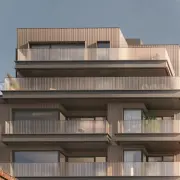
EXTRAORDINARYAPARTMENTS
Drucianka Wschodnia is a remarkable living space that is coming to life in the Praga Północ district of Warsaw. It combines modern architecture and the industrial context of the revitalised premises of a former wire manufacturing plant. Located right next to the Warszawa Wschodnia railway station, it is just a few minutes away from the city centre. With its offices, restaurants, shops, service outlets, and conference and event venues, Drucianka Wschodnia is seamlessly woven into the fast-growing fabric of Praga, forming an integral part of Campus Drucianka. This development is where quality meets heritage, where the site’s second life is shaped with respect for the future, and where daily routines begin anew.
This development project will comprise 104 apartments. A yoga studio, a co working space, an education room, a DIY room and a playground are only some examples of a wide range of common area amenities that will enhance your comfort of living. Residents will have access to an underground car park with 144 parking spaces, bicycle sheds, a car spa and to storage units.
Space that tells a story
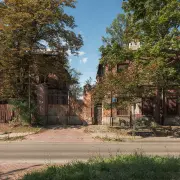
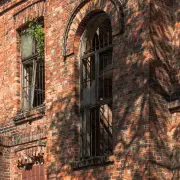
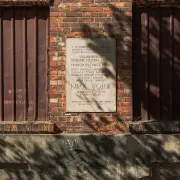
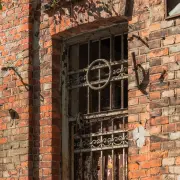
Built at the end of the 19th century, Fabryka Drutu, Sztyftów i Gwoździ (English: The Wire, Panel Pin and Nail Manufacturing Plant) exemplified the industrial growth of Praga and became one of the most cutting-edge metalworks at that time. Its buildings, including a gatehouse, offices and production halls, were designed by the renowned Polish architect Kazimierz Loewe. From the very beginning, Drucianka’s architecture distinguished itself with a design typical of the late 19th and early 20th centuries, strongly influenced by neo-Gothic aesthetics. The use of red brick, unplastered façades, and ornate detailing formed a distinctive and harmonious composition that still stands as one of Warsaw’s most remarkable examples of industrial architecture.
Over the years, the factory underwent a number of modifications to cater to the changing needs of the city. And yet, Drucianka was always a crucial part of the capital city’s economy. It was here where exquisite craftsmanship met with progress, inscribing its brick walls in the landscape of Warsaw’s Praga.
Derelict for many years, this remarkable heritage site is getting ready to welcome a new era. Well-designed revitalisation will bring the glory back to the former wire plant buildings, giving them another purpose and a new, modern dimension. The former wire plant complex will provide living, working and meeting spaces, brimming with life, energy and service outlets. In the background: new metro line, refurbished Warszawa Wschodnia railway station and urban infrastructure ready for exciting challenges lying ahead.
Compare history with what is to come
See how old spaces are given a new lease of life.
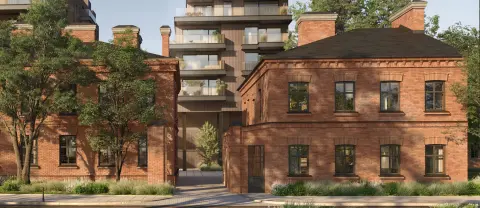
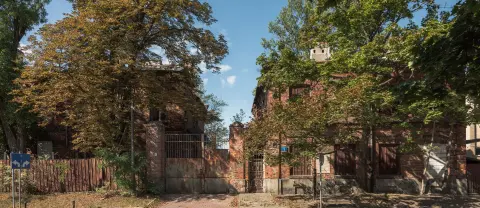
APARTMENT TAILORED TO YOUR NEEDS
List
Plans
Loading flats
Additional products
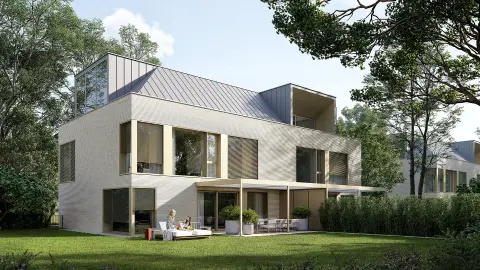
We will contact you soon regarding the selected offer.
Ask about the offer
LOCATION
Objazdowa 1, Warsaw
All
All
Transport
Dining
Health
Education
Shops
Sport
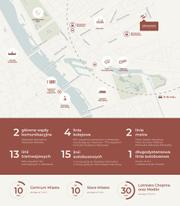
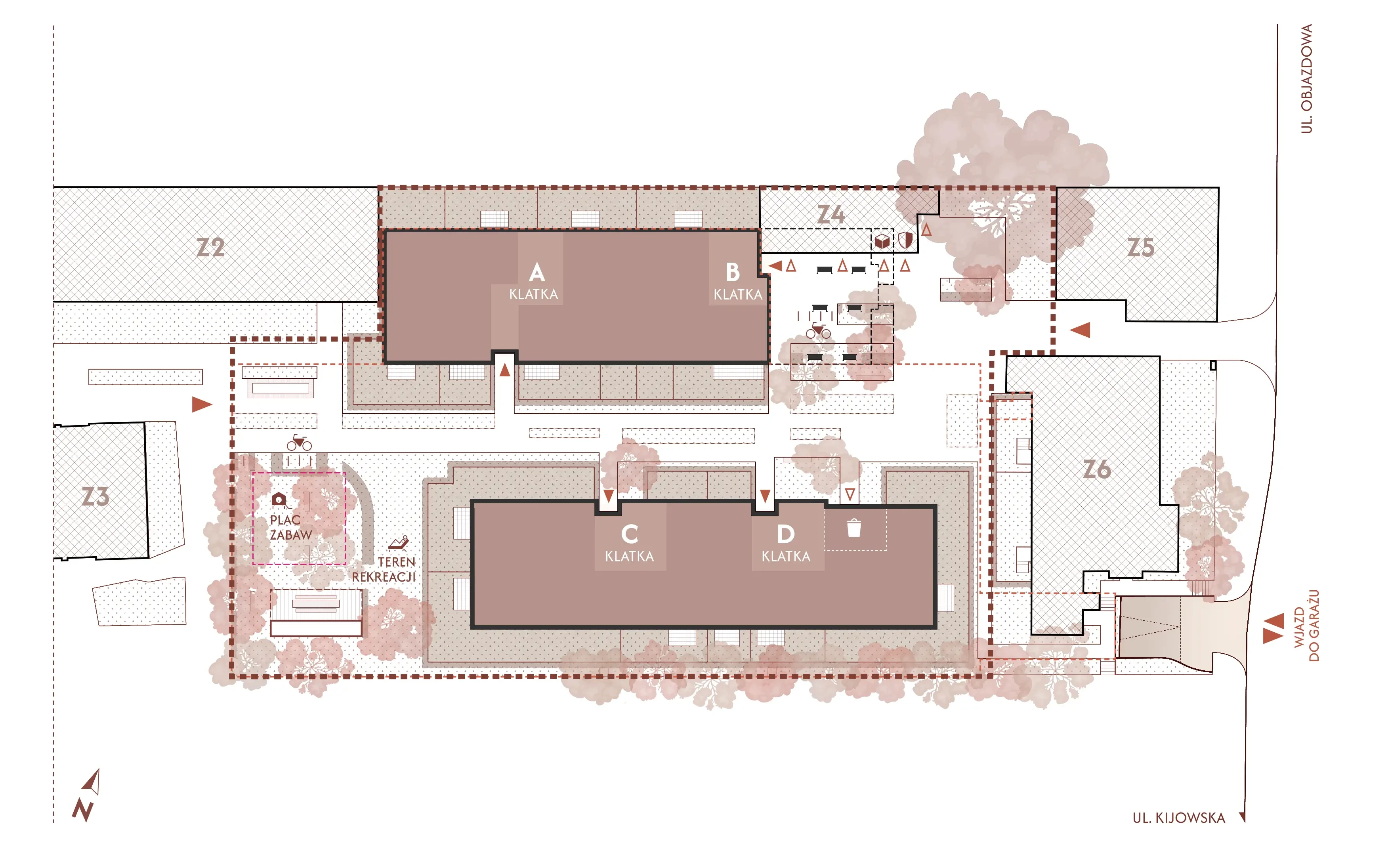

SPACE WITH ITS OWN PERSONALITY
A carefully designed complex of cosy buildings creates a multilayered living environment centered around a green inner courtyard, where you can unwind and socialise. New six-storey buildings blend seamlessly with the industrial background and adaptively reused late 19th-century buildings. Separate entrances, an underground car park entryway and a clearly designed net of footpaths add to the sense of tranquility and security.

ARCHITECTURE
The Juvenes Projekt studio has made it possible for the past to meet the present in a way that is respectful of both old industrial motifs and chic contemporary aesthetics. Two new buildings, echoing the rhythm and scale of the original architecture, complement the historic layout of the former manufacturing complex. Their elevation walls, finished with cashmere-coloured grooved ceramic cladding engage in a nuanced dialogue with anthracite-coloured details and metalwork overtones, without overshadowing the historical fabric and red brick, its dominant component. Large glass panels, loggias and green terraces bring in plenty of natural light and open space. The whole development project forms a coherent, multilayered structure, which blends in the Praga surroundings.
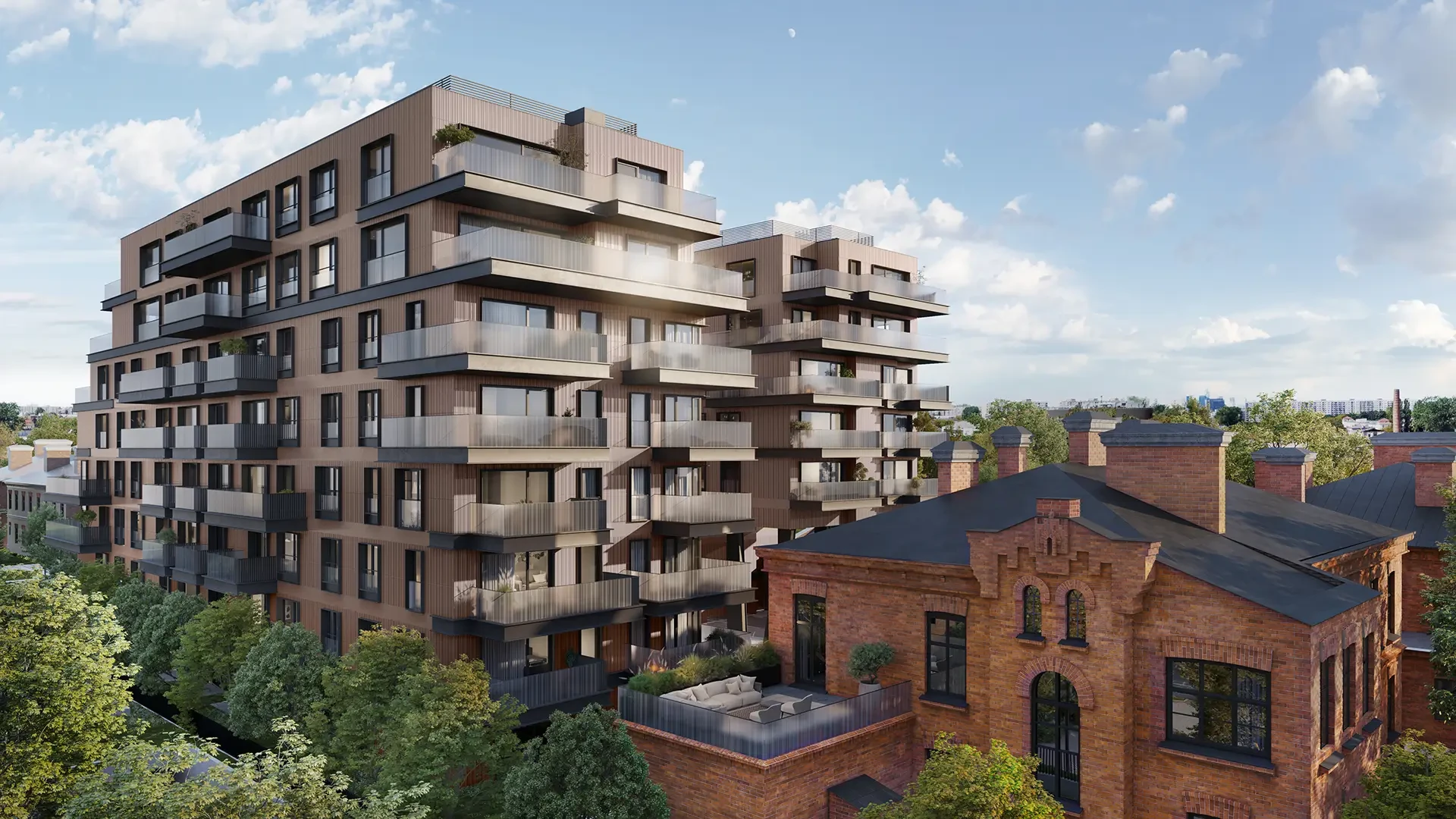
LOCATION
Praga Północ is one of the trendiest and fastest-growing Warsaw districts, brimming with contrasts, special vibe and authenticity. Situated right next to the Warszawa Wschodnia railway station, Drucianka Wschodnia offers great transport connections with the city centre and convenient access to the extensive urban infrastructure. The immediate vicinity boasts cafes, restaurants, cultural centres, schools and revitalised green areas, such as the Skwer Michała i Marii Radziwiłłów garden square and Park Michałowski park. Moreover, the development is just a few minutes away from Centrum Praskie Koneser, Soho Factory, Warsaw Zoo and Vistula boulevards. It is a place for those seeking the most inspiring manifestation of urban authenticity.
AMENITIES
AMENITIES

Education room

Yoga and Pilates practice studio

Co-working
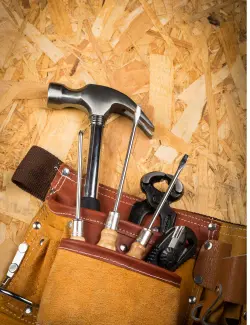
DIY workshop studio

Monitoring and security

